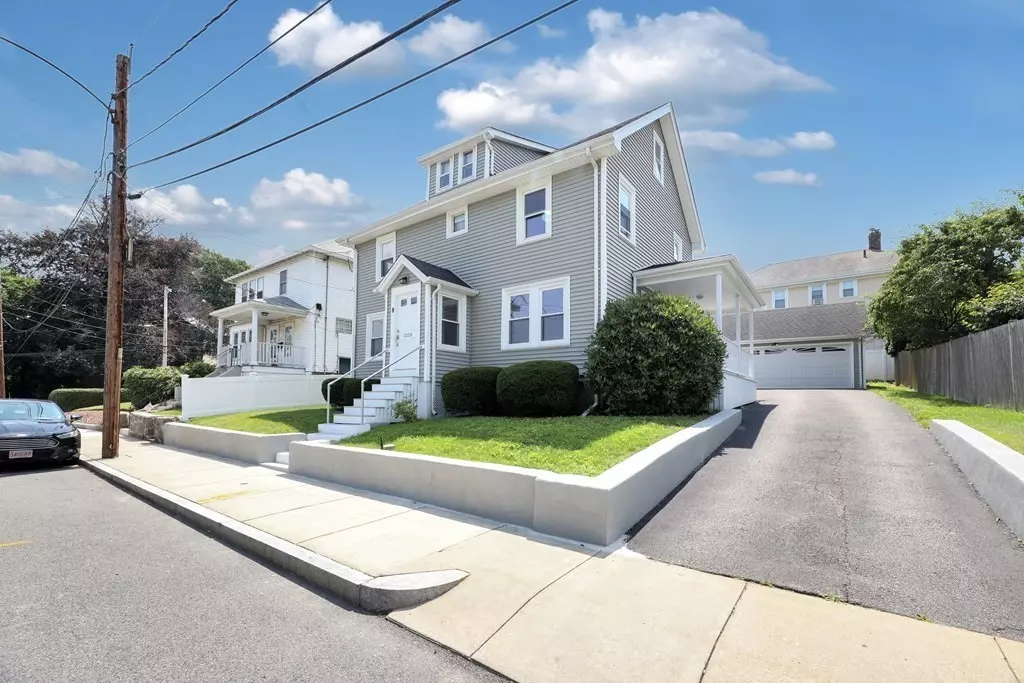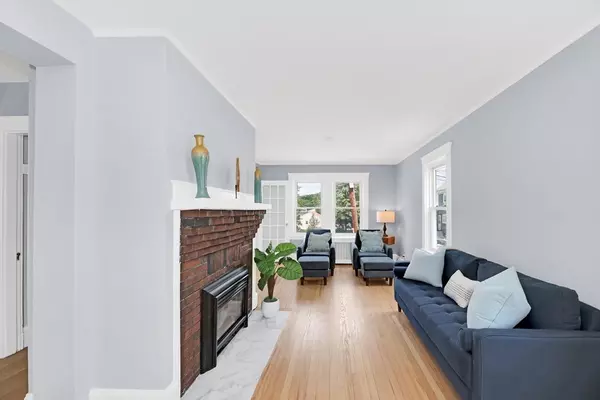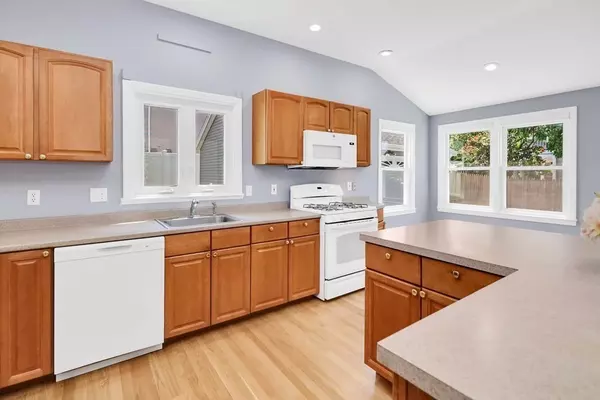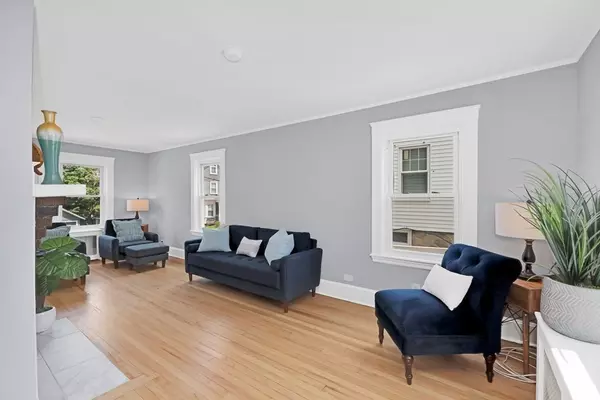$825,000
$839,900
1.8%For more information regarding the value of a property, please contact us for a free consultation.
4 Beds
2 Baths
2,042 SqFt
SOLD DATE : 10/13/2023
Key Details
Sold Price $825,000
Property Type Single Family Home
Sub Type Single Family Residence
Listing Status Sold
Purchase Type For Sale
Square Footage 2,042 sqft
Price per Sqft $404
MLS Listing ID 73161132
Sold Date 10/13/23
Style Colonial
Bedrooms 4
Full Baths 2
HOA Y/N false
Year Built 1900
Annual Tax Amount $3,456
Tax Year 2023
Lot Size 5,662 Sqft
Acres 0.13
Property Description
Reintroducing the inviting residence at 8 Alaric St. This updated colonial boasts a welcoming ambiance that immediately captures your attention. With its elegant exterior, this property exudes curb appeal and provides optimum relaxation on the outdoor side porch. Stepping inside, you are greeted by a thoughtfully designed interior that seamlessly blends modern updates with classic charm. The living area invites an easy flow layout for entertaining as natural light streams through large windows, illuminating the rooms on the first floor and creating a bright and airy atmosphere. High ceilings, ample cabinets and vast countertop space allows the kitchen to be a highlight. This home offers three generously sized bedrooms on the second floor with the fourth bedroom being unheated, however equally comfortable and purposeful. Outside, a partially fenced, private backyard area awaits, with easy access to a large two car garage, 8 Alaric St. feels like home.
Location
State MA
County Suffolk
Area West Roxbury
Zoning R1
Direction From Spring St, take right on Centre St, Alaric St is on the right
Rooms
Basement Full, Unfinished
Interior
Heating Hot Water, Oil
Cooling None
Flooring Wood, Hardwood
Fireplaces Number 1
Appliance Range, Dishwasher, Refrigerator, Washer, Dryer, Utility Connections for Gas Range, Utility Connections for Gas Oven, Utility Connections for Gas Dryer
Laundry Washer Hookup
Exterior
Exterior Feature Porch
Garage Spaces 2.0
Community Features Public Transportation, Shopping
Utilities Available for Gas Range, for Gas Oven, for Gas Dryer, Washer Hookup
Waterfront false
Roof Type Shingle
Total Parking Spaces 3
Garage Yes
Building
Lot Description Corner Lot
Foundation Stone
Sewer Public Sewer
Water Public
Schools
Elementary Schools Bps
Middle Schools Bps
High Schools Bps
Others
Senior Community false
Acceptable Financing Contract
Listing Terms Contract
Read Less Info
Want to know what your home might be worth? Contact us for a FREE valuation!

Our team is ready to help you sell your home for the highest possible price ASAP
Bought with Christopher Tranchina • Advisors Living - Boston
GET MORE INFORMATION

REALTOR® | Lic# 9070371






