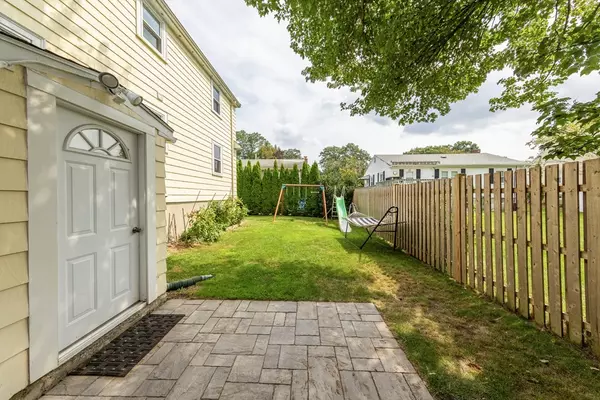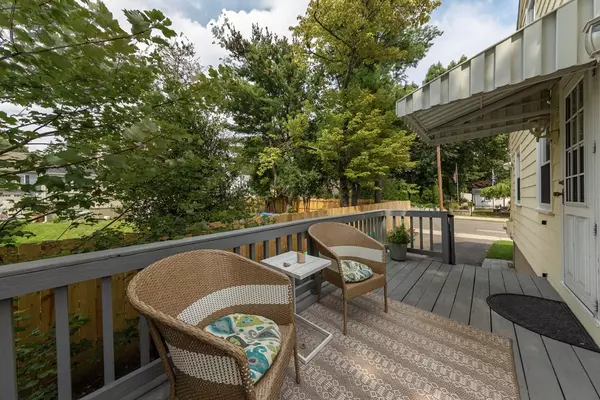$760,000
$789,000
3.7%For more information regarding the value of a property, please contact us for a free consultation.
3 Beds
2 Baths
1,305 SqFt
SOLD DATE : 10/16/2023
Key Details
Sold Price $760,000
Property Type Single Family Home
Sub Type Single Family Residence
Listing Status Sold
Purchase Type For Sale
Square Footage 1,305 sqft
Price per Sqft $582
MLS Listing ID 73158987
Sold Date 10/16/23
Style Cape
Bedrooms 3
Full Baths 2
HOA Y/N false
Year Built 1963
Annual Tax Amount $3,222
Tax Year 2023
Lot Size 3,484 Sqft
Acres 0.08
Property Description
Nestled in a highly sought-after neighborhood, this Cape-style gem underwent an extensive renovation in 2015. The kitchen boasts granite countertops, stainless steel appliances, tiled flooring, and an artful backsplash. Have your morning coffee or evening cocktail on the deck off the kitchen. The kitchen flows seamlessly to the expansive dining room, creating the perfect setting for hosting gatherings. The living room has a gas fireplace with river stones and a beautiful surround. This home's versatility shines with a first-floor bedroom, offering convenience and flexibility, in addition to two more bedrooms on the second floor. Each bedroom offers ample space and abundant closet storage, ensuring that everyone has their sanctuary within this abode. The partially-finished basement provides the ideal retreat to cheer on your favorite team or curl up to watch your favorite movie, adding valuable additional living space to this great home!
Location
State MA
County Suffolk
Area West Roxbury'S Bellevue Hill
Zoning 1F
Direction St. Theresa Ave. to Sparrow St., or Washington St. to Maplewood St to Partridge St. to Sparrow.
Rooms
Family Room Exterior Access
Basement Partially Finished, Interior Entry, Bulkhead, Sump Pump, Concrete
Primary Bedroom Level Second
Dining Room Flooring - Hardwood, Open Floorplan
Kitchen Flooring - Stone/Ceramic Tile, Countertops - Stone/Granite/Solid, Deck - Exterior, Exterior Access, Open Floorplan, Remodeled, Stainless Steel Appliances, Gas Stove
Interior
Heating Baseboard, Heat Pump, Natural Gas, Ductless
Cooling Ductless
Flooring Tile, Hardwood, Other
Fireplaces Number 1
Fireplaces Type Living Room
Appliance Range, Dishwasher, Disposal, Microwave, Refrigerator, Washer, Dryer, Plumbed For Ice Maker, Utility Connections for Gas Range, Utility Connections for Electric Dryer
Laundry Electric Dryer Hookup, Washer Hookup, In Basement
Exterior
Exterior Feature Deck, Patio, Rain Gutters, Fenced Yard
Fence Fenced/Enclosed, Fenced
Community Features Public Transportation, Shopping, Tennis Court(s), Park, Walk/Jog Trails, Golf, Medical Facility, Laundromat, Conservation Area, House of Worship, Private School, Public School, T-Station, University
Utilities Available for Gas Range, for Electric Dryer, Washer Hookup, Icemaker Connection
Waterfront false
Roof Type Shingle
Total Parking Spaces 2
Garage No
Building
Lot Description Level
Foundation Concrete Perimeter
Sewer Public Sewer
Water Public
Others
Senior Community false
Read Less Info
Want to know what your home might be worth? Contact us for a FREE valuation!

Our team is ready to help you sell your home for the highest possible price ASAP
Bought with Wilson Group • Keller Williams Realty
GET MORE INFORMATION

REALTOR® | Lic# 9070371






