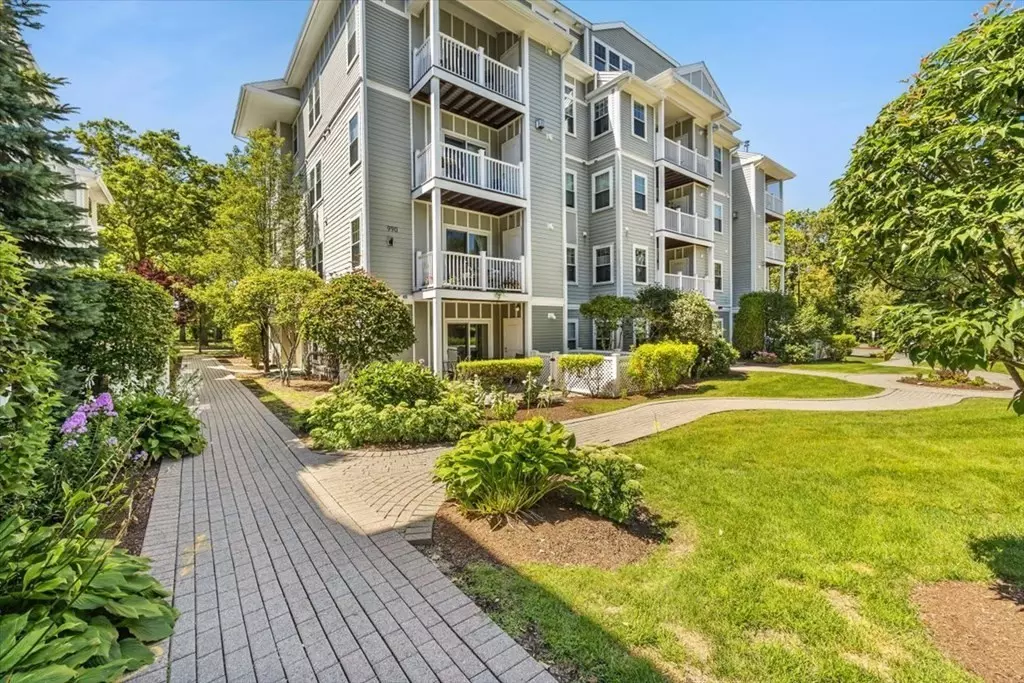$420,000
$439,900
4.5%For more information regarding the value of a property, please contact us for a free consultation.
1 Bed
1 Bath
691 SqFt
SOLD DATE : 10/25/2023
Key Details
Sold Price $420,000
Property Type Condo
Sub Type Condominium
Listing Status Sold
Purchase Type For Sale
Square Footage 691 sqft
Price per Sqft $607
MLS Listing ID 73156684
Sold Date 10/25/23
Bedrooms 1
Full Baths 1
HOA Fees $313/mo
HOA Y/N true
Year Built 2011
Annual Tax Amount $4,460
Tax Year 2023
Property Description
This lovely, peaceful (in rear of building), one bedroom corner condominium unit at an affordable price is located in an Energy Star certified building when constructed in 2011. Your open concept home includes a charming, comfortable living room with a gas fireplace, an adjoining kitchen featuring stainless appliances, in-unit laundry hookup and a delightful patio facing the courtyard and near your assigned parking spot. Great for commuters, this home is near Routes 95, 9 and 1, and is a short drive to the commuter rail. Less than 1/2 mile to the walking loops and canoe launch of Millennium Park, and only a short drive to pleasant walks at Arnold Arboretum (about 3 miles) and Jamaica Pond (about 4 miles), this location will keep you connected with nature while meeting your desire to stay active. Fine dining, grocery and retail shopping are also nearby. Legacy Place is handy (about 5 miles), & downtown Boston with everything it has to offer is easily accessible by commuter rail or car.
Location
State MA
County Suffolk
Area West Roxbury
Zoning 0102
Direction GPS; or from Spring St., WR, turn rt. onto VFW Pkwy, proceed about a mile to 1100 VFW Pkwy (on rt.)
Rooms
Basement N
Primary Bedroom Level Main, First
Dining Room Ceiling Fan(s), Flooring - Hardwood, Breakfast Bar / Nook, Cable Hookup, Exterior Access, High Speed Internet Hookup, Open Floorplan, Lighting - Overhead
Kitchen Flooring - Hardwood, Flooring - Wood, Dining Area, Countertops - Stone/Granite/Solid, Breakfast Bar / Nook, Cabinets - Upgraded, Cable Hookup, Exterior Access, High Speed Internet Hookup, Open Floorplan, Recessed Lighting, Stainless Steel Appliances, Lighting - Overhead
Interior
Interior Features Lighting - Overhead, Entrance Foyer, Entry Hall, Internet Available - Unknown
Heating Central, Forced Air, Natural Gas
Cooling Central Air
Flooring Tile, Hardwood, Flooring - Hardwood
Fireplaces Number 1
Fireplaces Type Living Room
Appliance Range, Dishwasher, Microwave, Refrigerator, Washer, Dryer, Utility Connections for Gas Range, Utility Connections for Gas Oven, Utility Connections for Electric Dryer
Laundry In Unit, Washer Hookup
Exterior
Exterior Feature Courtyard, Patio, Professional Landscaping, Stone Wall
Community Features Public Transportation, Shopping, Pool, Park, Walk/Jog Trails, Golf, Medical Facility, Laundromat, Highway Access, House of Worship, Private School, Public School, T-Station, University, Other
Utilities Available for Gas Range, for Gas Oven, for Electric Dryer, Washer Hookup
Waterfront false
Roof Type Asphalt/Composition Shingles
Total Parking Spaces 1
Garage Yes
Building
Story 3
Sewer Public Sewer
Water Public
Others
Pets Allowed Yes w/ Restrictions
Senior Community false
Acceptable Financing Contract
Listing Terms Contract
Read Less Info
Want to know what your home might be worth? Contact us for a FREE valuation!

Our team is ready to help you sell your home for the highest possible price ASAP
Bought with Condon-Droney Team • Gilmore Murphy Realty LLC
GET MORE INFORMATION

REALTOR® | Lic# 9070371






