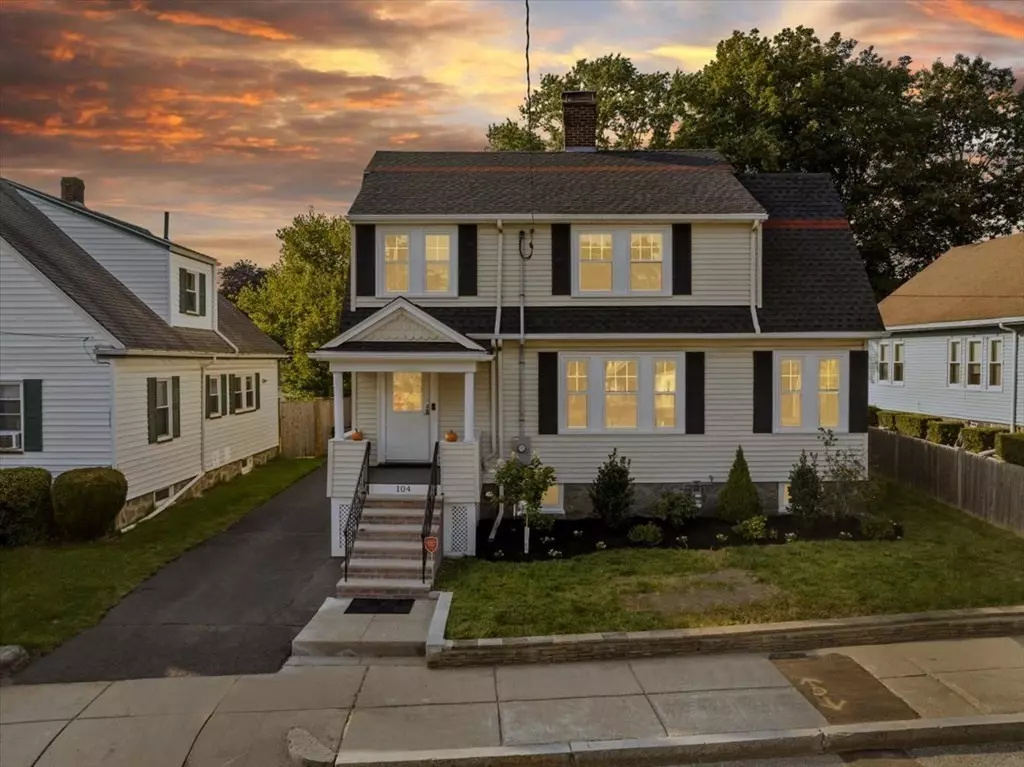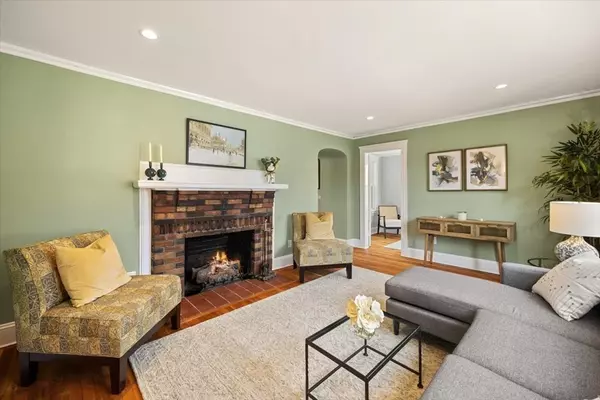$855,000
$849,900
0.6%For more information regarding the value of a property, please contact us for a free consultation.
3 Beds
2 Baths
1,550 SqFt
SOLD DATE : 11/03/2023
Key Details
Sold Price $855,000
Property Type Single Family Home
Sub Type Single Family Residence
Listing Status Sold
Purchase Type For Sale
Square Footage 1,550 sqft
Price per Sqft $551
Subdivision West Roxbury
MLS Listing ID 73157058
Sold Date 11/03/23
Style Colonial
Bedrooms 3
Full Baths 1
Half Baths 2
HOA Y/N false
Year Built 1932
Annual Tax Amount $6,623
Tax Year 2023
Lot Size 4,791 Sqft
Acres 0.11
Property Description
Absolutely charming, newly renovated side-entrance colonial on a tree-lined street in a wonderful family neighborhood. This lovely home has been beautifully updated - step through the foyer into the living room, which boasts a brick mantled gas fireplace, and an adjacent sunroom (sitting room/office/play room). Gorgeous new kitchen with quartz countertops & island, white shaker cabinetry, & s/s appliances including a beverage fridge. Kitchen opens to beautiful dining room w/ built-in china cabinet. 1st floor (& basement) each include a new 1/2 bath.The 2nd floor bedrooms feature a large primary bedroom w/ an attached sitting room, and 2 additional bedrooms, updated full bath & washer/dryer. New A/C, heating system & hot H2O tank, & newly finished hardwood floors. Brand new roof. The rear deck off the kitchen overlooks a private, fenced-in backyard w/ patio. A paved driveway is suitable for 3 cars of off-street-tandem parking, and detached garage with potential for EV charging station
Location
State MA
County Suffolk
Area West Roxbury
Zoning R1
Direction GPS; from Dedham toward WR on VFW Pkwy, rt. on Baker St., left to 104 Keith St. (2nd house on left).
Rooms
Basement Full, Interior Entry, Bulkhead, Concrete, Unfinished
Primary Bedroom Level Second
Dining Room Closet/Cabinets - Custom Built, Flooring - Hardwood, Open Floorplan, Lighting - Overhead, Crown Molding
Kitchen Flooring - Hardwood, Dining Area, Countertops - Stone/Granite/Solid, Countertops - Upgraded, Kitchen Island, Cabinets - Upgraded, Cable Hookup, Deck - Exterior, Exterior Access, High Speed Internet Hookup, Open Floorplan, Recessed Lighting, Remodeled, Stainless Steel Appliances, Gas Stove
Interior
Interior Features Lighting - Overhead, Sun Room, Sitting Room, Internet Available - Unknown
Heating Central, Forced Air, Natural Gas
Cooling Central Air
Flooring Wood, Tile, Hardwood, Flooring - Hardwood
Fireplaces Number 1
Fireplaces Type Living Room
Appliance Range, Dishwasher, Disposal, Microwave, Refrigerator, Washer, Dryer, Range Hood, Plumbed For Ice Maker, Utility Connections for Gas Range, Utility Connections for Gas Oven, Utility Connections for Electric Dryer
Laundry Second Floor, Washer Hookup
Exterior
Exterior Feature Deck, Deck - Composite, Patio, Rain Gutters, Professional Landscaping, Screens, Fenced Yard
Garage Spaces 1.0
Fence Fenced/Enclosed, Fenced
Community Features Public Transportation, Shopping, Pool, Tennis Court(s), Park, Walk/Jog Trails, Golf, Medical Facility, Laundromat, Bike Path, Conservation Area, Highway Access, House of Worship, Private School, Public School, T-Station, University, Sidewalks
Utilities Available for Gas Range, for Gas Oven, for Electric Dryer, Washer Hookup, Icemaker Connection
Waterfront false
Roof Type Asphalt/Composition Shingles
Total Parking Spaces 3
Garage Yes
Building
Lot Description Level
Foundation Stone
Sewer Public Sewer
Water Public
Schools
Elementary Schools Public/Private
Middle Schools Public/Private
High Schools Public/Private
Others
Senior Community false
Acceptable Financing Contract
Listing Terms Contract
Read Less Info
Want to know what your home might be worth? Contact us for a FREE valuation!

Our team is ready to help you sell your home for the highest possible price ASAP
Bought with Condon-Droney Team • Gilmore Murphy Realty LLC
GET MORE INFORMATION

REALTOR® | Lic# 9070371






