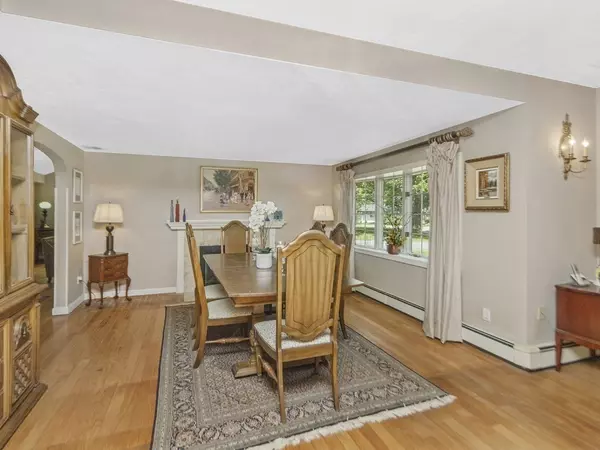$999,000
$999,000
For more information regarding the value of a property, please contact us for a free consultation.
4 Beds
3 Baths
2,768 SqFt
SOLD DATE : 11/17/2023
Key Details
Sold Price $999,000
Property Type Single Family Home
Sub Type Single Family Residence
Listing Status Sold
Purchase Type For Sale
Square Footage 2,768 sqft
Price per Sqft $360
Subdivision Wethersfield
MLS Listing ID 73154958
Sold Date 11/17/23
Style Colonial,Contemporary
Bedrooms 4
Full Baths 3
HOA Y/N false
Year Built 1953
Annual Tax Amount $10,222
Tax Year 2023
Lot Size 0.450 Acres
Acres 0.45
Property Description
This home is in the sought-after Wethersfield neighborhood, has easy access to commuting routes, and is in immediate proximity to the elementary and middle schools. This spacious home has a beautiful flow affording flexibility of use of rooms throughout. On the first floor, there is a gracious entry with a cathedral ceiling, a double-sided fireplace shared by the oversized family room and dining room, an updated eat-in-kitchen connecting to the family room via a breakfast area, a formal living room, a bedroom and a full bathroom. This level also has a direct entry, attached garage, mudroom, and a slider leading to a large patio and an enormous, level gardener's dream yard. The second floor has a sun-drenched atrium sitting area, a primary bedroom with walk-in closet and attached full bathroom; two bedrooms with oversized closets, and a common bathroom with laundry. It was expanded and a second floor added in 1996, with Anderson windows throughout, this home is a rare offering.
Location
State MA
County Middlesex
Zoning RSA
Direction Route 9 West to Wethersfield Road to Terrane Ave.
Rooms
Family Room Cathedral Ceiling(s), Window(s) - Picture, Exterior Access, Open Floorplan, Recessed Lighting, Slider
Primary Bedroom Level Second
Dining Room Flooring - Hardwood, Window(s) - Bay/Bow/Box
Kitchen Flooring - Hardwood, Window(s) - Picture, Countertops - Paper Based, Open Floorplan, Lighting - Overhead
Interior
Interior Features Recessed Lighting, Lighting - Pendant, Sitting Room
Heating Central, Baseboard, Oil
Cooling Central Air
Flooring Wood, Tile, Vinyl, Carpet, Concrete, Flooring - Wall to Wall Carpet
Fireplaces Number 1
Fireplaces Type Dining Room, Family Room
Appliance Range, Dishwasher, Microwave, Refrigerator, Washer, Dryer, Utility Connections for Electric Range, Utility Connections for Electric Oven, Utility Connections for Electric Dryer
Laundry Electric Dryer Hookup, Washer Hookup, Second Floor
Exterior
Exterior Feature Patio, Rain Gutters, Storage, Garden
Garage Spaces 1.0
Community Features Public Transportation, Shopping, Pool, Tennis Court(s), Park, Walk/Jog Trails, Stable(s), Golf, Medical Facility, Laundromat, Conservation Area, Highway Access, House of Worship, Private School, Public School, T-Station
Utilities Available for Electric Range, for Electric Oven, for Electric Dryer, Washer Hookup
Waterfront false
Roof Type Shingle
Total Parking Spaces 4
Garage Yes
Building
Lot Description Cleared, Level
Foundation Concrete Perimeter, Slab
Sewer Public Sewer
Water Public
Schools
Elementary Schools Benn-Hem
Middle Schools Wilson
High Schools Natick High
Others
Senior Community false
Acceptable Financing Contract
Listing Terms Contract
Read Less Info
Want to know what your home might be worth? Contact us for a FREE valuation!

Our team is ready to help you sell your home for the highest possible price ASAP
Bought with Rishi Palriwala • Cameron Real Estate Group
GET MORE INFORMATION

REALTOR® | Lic# 9070371






