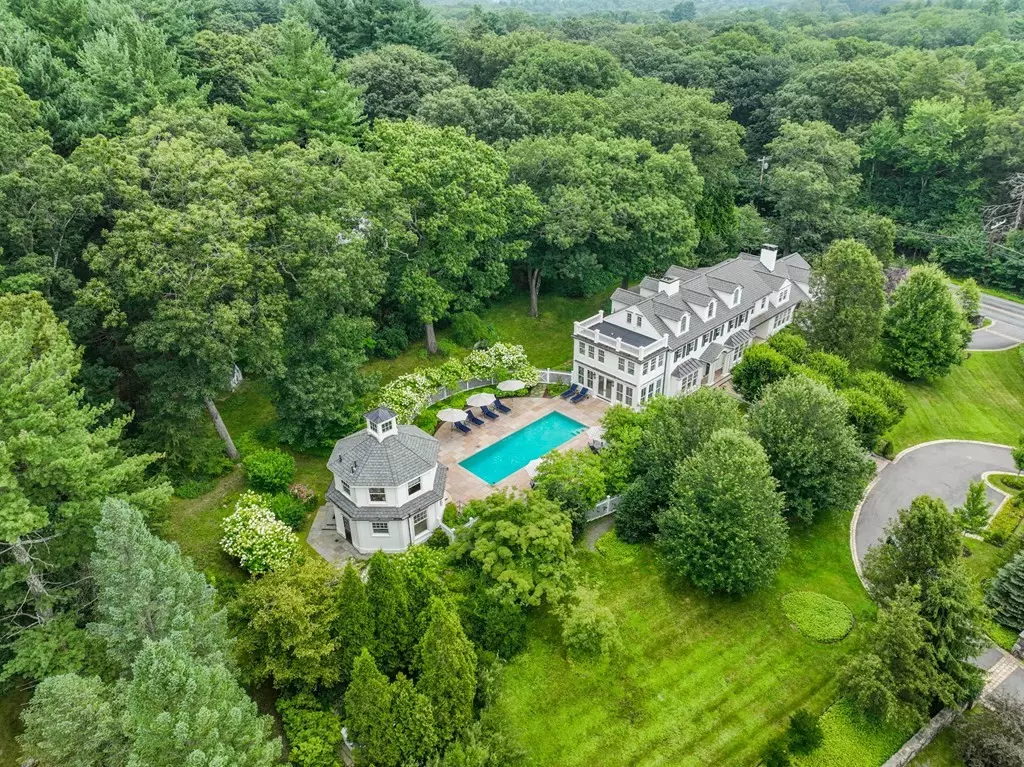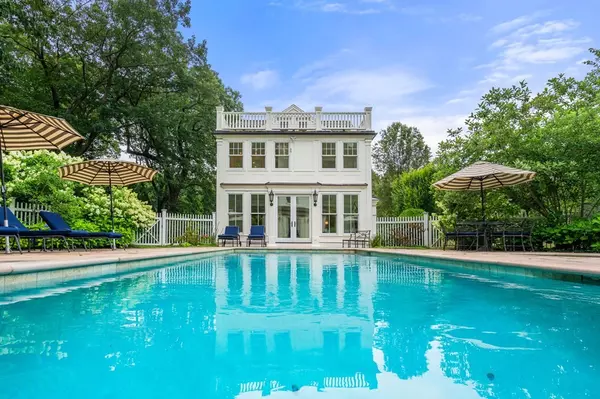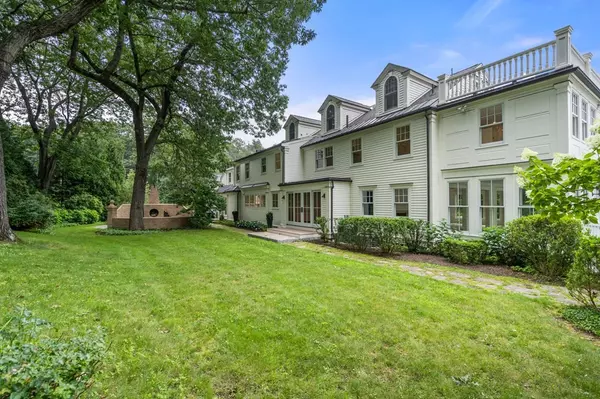$4,300,000
$4,500,000
4.4%For more information regarding the value of a property, please contact us for a free consultation.
7 Beds
6.5 Baths
6,830 SqFt
SOLD DATE : 11/30/2023
Key Details
Sold Price $4,300,000
Property Type Single Family Home
Sub Type Single Family Residence
Listing Status Sold
Purchase Type For Sale
Square Footage 6,830 sqft
Price per Sqft $629
MLS Listing ID 73110929
Sold Date 11/30/23
Style Colonial
Bedrooms 7
Full Baths 6
Half Baths 1
HOA Y/N false
Year Built 1962
Annual Tax Amount $38,439
Tax Year 2023
Lot Size 1.390 Acres
Acres 1.39
Property Description
House Beautiful! Gorgeous 2023 renovated 6 bedroom home plus rare guest house & an incredible pool! Nothing to do but move into your new kitchen w/ oversized island opens to stunning family room w/ cathedral ceilings, fireplace & wet bar. Dining & living room w/ fireplace perfect for formal entertaining. Private first floor study w/ bookcases. Mudroom w/ cubbies. Main suite w/new spa-like bath plus sitting room & 2 walk-in closets. 4 additional bedrooms complete 2nd floor w/ 3 full baths. Spacious 6th bedroom on 3rd floor w/ full bath. 4 fireplaces! Lower level w/media room, playroom/exercise & wine storage. Sunroom filled w/ picture windows &all doors that access pool area w/ great views of the octagonal guest house. Guest house includes an open floorplan w/ kitchen & living area w/ bedroom on the 2nd floor. Expansive property w/ great outdoor fireplace & water feature off the main house. 3 car garage. Much admired home situated in an incredible neighborhood w/ easy access to Boston.
Location
State MA
County Middlesex
Zoning RES
Direction Corner of Cliff Road and Westcliff Road
Rooms
Family Room Cathedral Ceiling(s), Wet Bar, Exterior Access, Open Floorplan
Basement Full, Finished, Garage Access
Primary Bedroom Level First
Kitchen Dining Area, Kitchen Island, Open Floorplan
Interior
Interior Features Closet/Cabinets - Custom Built, Wet bar, Bathroom - Full, Study, Sun Room, Mud Room, Media Room, Play Room, Bedroom, Wet Bar
Heating Forced Air, Radiant
Cooling Central Air
Flooring Wood
Fireplaces Number 4
Fireplaces Type Family Room, Living Room
Appliance Range, Dishwasher, Microwave, Refrigerator, Freezer, Utility Connections for Gas Range
Laundry Second Floor
Exterior
Exterior Feature Patio, Pool - Inground, Professional Landscaping, Sprinkler System, Screens, Fenced Yard, Guest House, Stone Wall
Garage Spaces 3.0
Fence Fenced
Pool In Ground
Community Features Public Transportation, Shopping, Walk/Jog Trails, Conservation Area, Highway Access
Utilities Available for Gas Range
Roof Type Shingle
Total Parking Spaces 12
Garage Yes
Private Pool true
Building
Lot Description Corner Lot
Foundation Concrete Perimeter
Sewer Private Sewer
Water Public
Schools
Elementary Schools Weston
Middle Schools Weston
High Schools Weston
Others
Senior Community false
Read Less Info
Want to know what your home might be worth? Contact us for a FREE valuation!

Our team is ready to help you sell your home for the highest possible price ASAP
Bought with Maggie Gold Seelig • MGS Group Real Estate LTD
GET MORE INFORMATION

REALTOR® | Lic# 9070371






