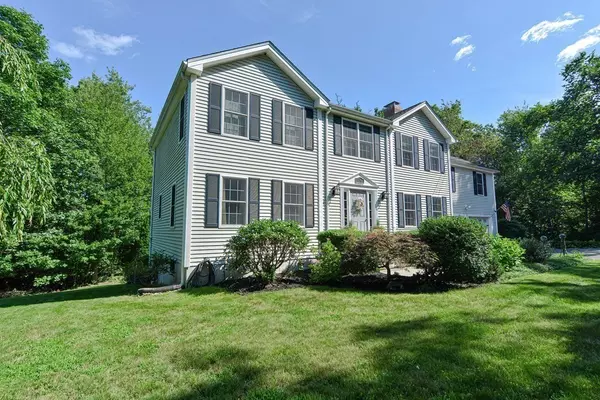$710,000
$725,000
2.1%For more information regarding the value of a property, please contact us for a free consultation.
4 Beds
2.5 Baths
2,816 SqFt
SOLD DATE : 12/13/2023
Key Details
Sold Price $710,000
Property Type Single Family Home
Sub Type Single Family Residence
Listing Status Sold
Purchase Type For Sale
Square Footage 2,816 sqft
Price per Sqft $252
MLS Listing ID 73155808
Sold Date 12/13/23
Style Colonial
Bedrooms 4
Full Baths 2
Half Baths 1
HOA Y/N false
Year Built 2005
Annual Tax Amount $8,446
Tax Year 2023
Lot Size 1.280 Acres
Acres 1.28
Property Description
Welcome Home to this captivating, one-owner colonial home. Step inside and be welcomed by gleaming hardwoods, open floor plan, abundant natural light and beautiful kitchen with amazing, upgraded cabinet space, granite countertops & full wet bar - ideal for holiday entertaining! First floor also offers home office space and convenient half bath with first floor laundry. New sliders lead to large deck, patio and firepit area for those cool fall evenings gathering with friends. Vaulted family room features billiard table, cozy fireplace and is the perfect place to relax. This well-maintained home boasts so much living space, Four generously-sized bedrooms, including primary w/ full bath/double vanities & walk-in closet. Situated on acre+, this 2005 colonial gem offers much privacy, yet just one mile to shopping, dining,& Rt 495. Town utilities a bonus. Walkout basement ready for finishing and could offer 1,000 sq. ft of extra space! Imagine making your own memories here...it's a must see!
Location
State MA
County Worcester
Zoning RC
Direction Rt. 109 to Birch to Beaver
Rooms
Family Room Ceiling Fan(s), Vaulted Ceiling(s), Closet, Flooring - Laminate
Basement Full, Walk-Out Access, Interior Entry, Concrete, Unfinished
Primary Bedroom Level Second
Kitchen Dining Area, Countertops - Stone/Granite/Solid, Kitchen Island, Wet Bar, Deck - Exterior, Exterior Access, Open Floorplan, Recessed Lighting, Slider, Lighting - Pendant
Interior
Interior Features Home Office, Wet Bar, High Speed Internet
Heating Forced Air, Oil, Pellet Stove
Cooling Central Air
Flooring Tile, Vinyl, Carpet, Laminate, Hardwood, Flooring - Hardwood
Fireplaces Number 1
Fireplaces Type Family Room
Appliance Range, Dishwasher, Disposal, Microwave, Refrigerator, Freezer, Washer, Dryer, Water Softener, Utility Connections for Electric Range, Utility Connections for Electric Oven, Utility Connections for Electric Dryer
Laundry Electric Dryer Hookup, Washer Hookup, First Floor
Exterior
Exterior Feature Deck - Wood, Patio, Rain Gutters, Storage, Fenced Yard, Stone Wall
Garage Spaces 2.0
Fence Fenced/Enclosed, Fenced
Community Features Shopping, Park, Walk/Jog Trails, Golf, Medical Facility, Laundromat, Bike Path, Highway Access, Public School
Utilities Available for Electric Range, for Electric Oven, for Electric Dryer, Washer Hookup
Waterfront false
Roof Type Shingle
Total Parking Spaces 6
Garage Yes
Building
Lot Description Wooded, Level
Foundation Concrete Perimeter
Sewer Public Sewer
Water Public
Schools
Elementary Schools Mem/Woodland
Middle Schools Stacy Middle
High Schools Mhs
Others
Senior Community false
Acceptable Financing Contract
Listing Terms Contract
Read Less Info
Want to know what your home might be worth? Contact us for a FREE valuation!

Our team is ready to help you sell your home for the highest possible price ASAP
Bought with Ali Raposo • Premeer Real Estate Inc.
GET MORE INFORMATION

REALTOR® | Lic# 9070371






