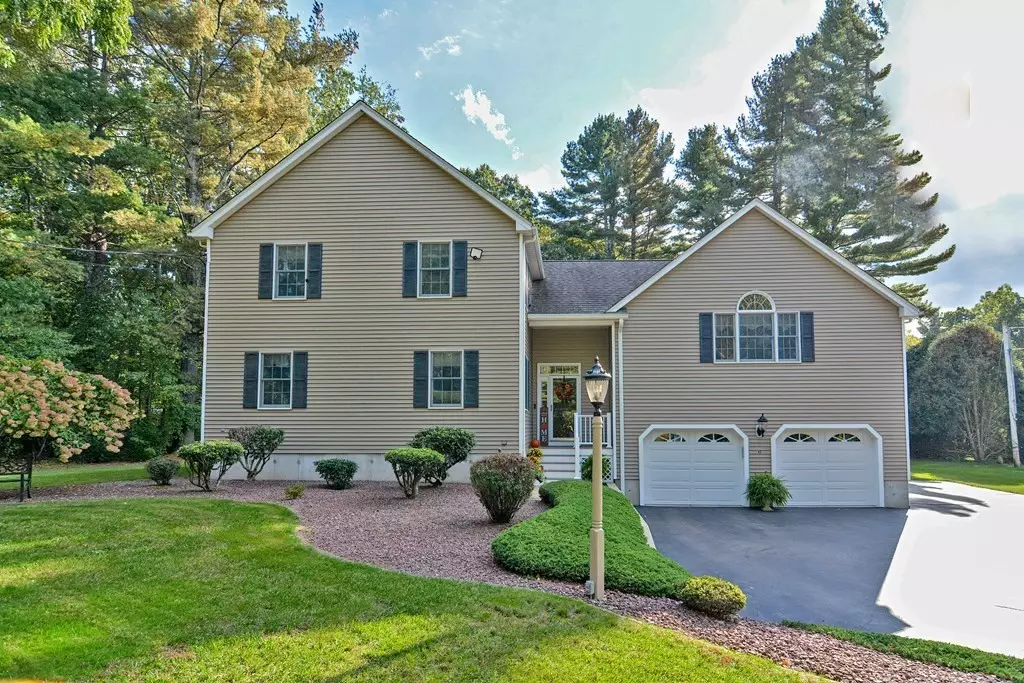$725,000
$699,900
3.6%For more information regarding the value of a property, please contact us for a free consultation.
3 Beds
2 Baths
2,850 SqFt
SOLD DATE : 01/05/2024
Key Details
Sold Price $725,000
Property Type Single Family Home
Sub Type Single Family Residence
Listing Status Sold
Purchase Type For Sale
Square Footage 2,850 sqft
Price per Sqft $254
MLS Listing ID 73171167
Sold Date 01/05/24
Style Colonial
Bedrooms 3
Full Baths 2
HOA Y/N false
Year Built 1993
Annual Tax Amount $7,800
Tax Year 2023
Lot Size 1.090 Acres
Acres 1.09
Property Description
Welcome to 42 Whitewood Road, Milford! This stunning colonial-style multi level home is located on a peaceful country road - offering the perfect mix of convenience and privacy. Boasting almost 3000 sq ft this home offers a generous open concept first floor with gleaming hardwood floors, a Home Office, a Sunroom that steps out to the composite deck and a beautiful Kitchen and Dining Room offering an open floor plan with plenty of space for entertaining. The main level also has a full bathroom with tile flooring and laundry. Hardwood stairs lead to a massive Family Room with vaulted ceiling & a cozy fireplace and then to the Bedroom level complete with a spacious Main Bedroom and Full Bath with a double vanity. Bedrooms 2 and 3 are ample sized with double closets. The basement offers plenty of storage. There is an oversized 2 car heated garage, large storage shed and ample parking on this level acre lot complete with stone walls and an irrigation system. This is a must see home.
Location
State MA
County Worcester
Zoning RC
Direction Reservoir to Whitewood or Highland to Whitewood.
Rooms
Family Room Ceiling Fan(s), Vaulted Ceiling(s), Flooring - Wall to Wall Carpet
Basement Full, Interior Entry, Garage Access, Bulkhead, Concrete, Unfinished
Primary Bedroom Level Second
Dining Room Flooring - Hardwood, Chair Rail, Open Floorplan, Lighting - Overhead, Crown Molding
Kitchen Closet/Cabinets - Custom Built, Dining Area, Pantry, Countertops - Stone/Granite/Solid, Open Floorplan, Recessed Lighting, Slider
Interior
Interior Features Ceiling Fan(s), Ceiling - Vaulted, Closet - Double, Home Office, Sun Room, Foyer
Heating Baseboard, Oil
Cooling Central Air, Whole House Fan
Flooring Wood, Tile, Carpet, Flooring - Hardwood, Flooring - Stone/Ceramic Tile
Fireplaces Number 1
Fireplaces Type Family Room
Appliance Range, Dishwasher, Microwave, Refrigerator, Utility Connections for Gas Range, Utility Connections for Gas Dryer, Utility Connections for Electric Dryer, Utility Connections Outdoor Gas Grill Hookup
Laundry First Floor, Washer Hookup
Exterior
Exterior Feature Deck - Composite, Rain Gutters, Storage, Sprinkler System, Screens, Stone Wall
Garage Spaces 2.0
Community Features Shopping, Tennis Court(s), Park, Walk/Jog Trails, Medical Facility, Bike Path, Highway Access, House of Worship, Public School
Utilities Available for Gas Range, for Gas Dryer, for Electric Dryer, Washer Hookup, Outdoor Gas Grill Hookup
Waterfront false
Roof Type Shingle
Total Parking Spaces 8
Garage Yes
Building
Lot Description Wooded, Easements, Level
Foundation Concrete Perimeter
Sewer Private Sewer
Water Public
Others
Senior Community false
Read Less Info
Want to know what your home might be worth? Contact us for a FREE valuation!

Our team is ready to help you sell your home for the highest possible price ASAP
Bought with Edward Flanagan • Lamacchia Realty, Inc.
GET MORE INFORMATION

REALTOR® | Lic# 9070371

