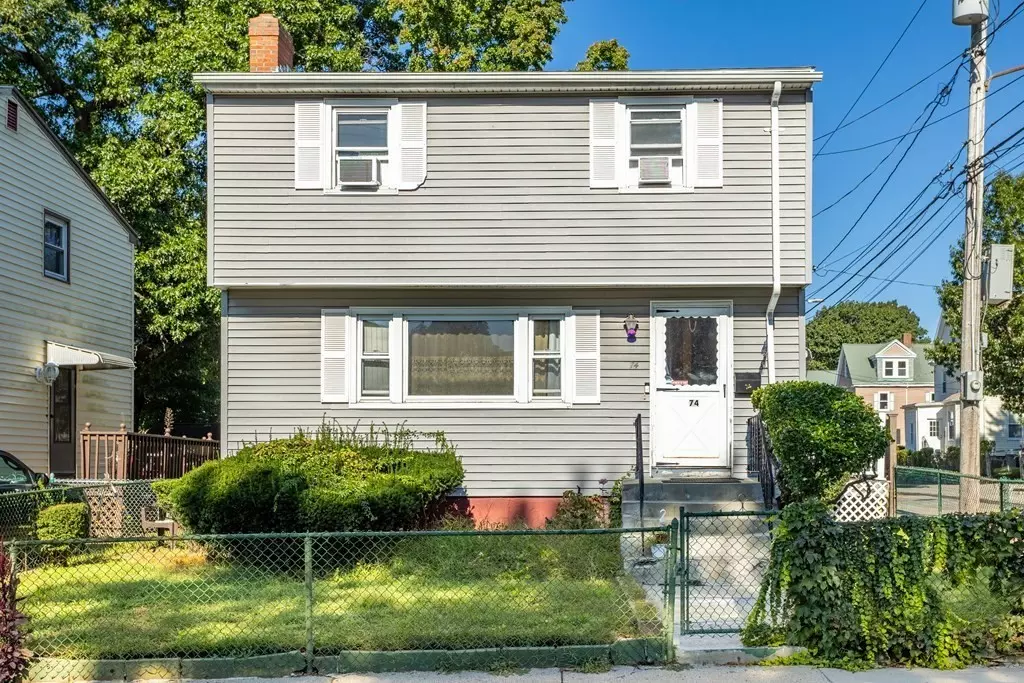$575,000
$475,000
21.1%For more information regarding the value of a property, please contact us for a free consultation.
3 Beds
1.5 Baths
1,955 SqFt
SOLD DATE : 01/31/2024
Key Details
Sold Price $575,000
Property Type Single Family Home
Sub Type Single Family Residence
Listing Status Sold
Purchase Type For Sale
Square Footage 1,955 sqft
Price per Sqft $294
MLS Listing ID 73163771
Sold Date 01/31/24
Style Colonial
Bedrooms 3
Full Baths 1
Half Baths 1
HOA Y/N false
Year Built 1950
Annual Tax Amount $4,014
Tax Year 2023
Lot Size 3,920 Sqft
Acres 0.09
Property Description
Estate sale. First time on the market in over 60+ years that needs a little love on the inside. Located in Boston’s Hyde Park neighborhood nestled on a corner lot with off-street parking for two cars, an 8-year-old roof, and an oversized fenced-in level backyard. As you enter this home you will find hardwood floors throughout, a wood-burning fireplace living room, dining room, kitchen, and a half bathroom. As you ascend to the second floor you will find 3 good size bedrooms and a full bath. A pull-down attic offers additional storage space. There is a partially finished basement with nice ceiling height and exterior/interior access. Whether you're a developer, an ambitious HGTV DIYer, or a homeowner looking for a unique opportunity, this is your perfect property! Conveniently located close to shopping, bus, and commuter rail transportation. Open Houses on Saturday & Sunday from 11 am - 1 pm. Offers are Due Monday 10/2 at 5:00 p.m.
Location
State MA
County Suffolk
Area Hyde Park
Zoning R1
Direction River St to Blake Street
Rooms
Basement Full, Partially Finished, Interior Entry, Bulkhead, Concrete
Primary Bedroom Level Second
Dining Room Flooring - Wood
Kitchen Bathroom - Half, Closet, Flooring - Stone/Ceramic Tile, Gas Stove, Lighting - Overhead
Interior
Heating Baseboard
Cooling Window Unit(s)
Flooring Wood, Tile
Fireplaces Number 1
Fireplaces Type Living Room
Appliance Oven, Countertop Range, Refrigerator, Washer, Dryer, Range Hood, Utility Connections for Gas Range, Utility Connections for Gas Oven, Utility Connections for Electric Dryer
Laundry In Basement, Washer Hookup
Exterior
Exterior Feature Patio, Rain Gutters, Storage, Screens, Fenced Yard, Satellite Dish
Fence Fenced/Enclosed, Fenced
Community Features Public Transportation, Shopping, Park, Walk/Jog Trails, Medical Facility, Laundromat, Bike Path, House of Worship, Public School, T-Station, Sidewalks
Utilities Available for Gas Range, for Gas Oven, for Electric Dryer, Washer Hookup
Roof Type Shingle
Total Parking Spaces 2
Garage No
Building
Lot Description Corner Lot, Level
Foundation Concrete Perimeter
Sewer Public Sewer
Water Public
Others
Senior Community false
Acceptable Financing Contract, Estate Sale
Listing Terms Contract, Estate Sale
Read Less Info
Want to know what your home might be worth? Contact us for a FREE valuation!

Our team is ready to help you sell your home for the highest possible price ASAP
Bought with Celdra M. Allen • Gibson Sotheby's International Realty
GET MORE INFORMATION

REALTOR® | Lic# 9070371






