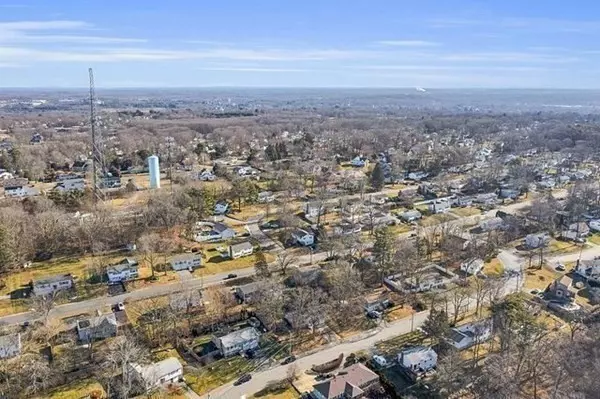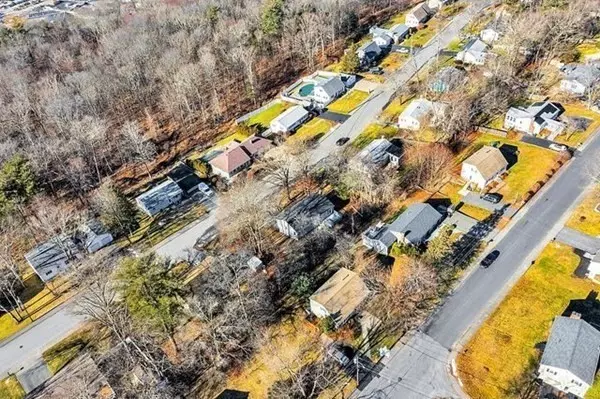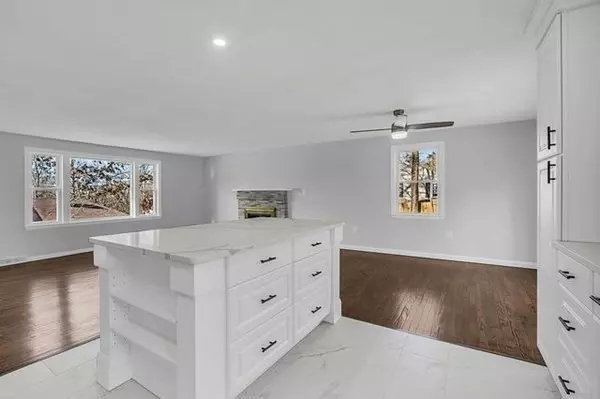$581,500
$550,000
5.7%For more information regarding the value of a property, please contact us for a free consultation.
3 Beds
2 Baths
1,812 SqFt
SOLD DATE : 02/27/2024
Key Details
Sold Price $581,500
Property Type Single Family Home
Sub Type Single Family Residence
Listing Status Sold
Purchase Type For Sale
Square Footage 1,812 sqft
Price per Sqft $320
MLS Listing ID 73194540
Sold Date 02/27/24
Style Split Entry
Bedrooms 3
Full Baths 2
HOA Y/N false
Year Built 1972
Annual Tax Amount $5,295
Tax Year 2024
Lot Size 0.270 Acres
Acres 0.27
Property Description
Exceptional Split Entry Home offering 6 rooms, including 3 Bedrooms, 2 Baths, and Modern Updates in a Highly Sought-after Neighborhood. The home welcomes you with an open-concept layout featuring a center island kitchen adorned with new cabinets, granite counters, stainless steel appliances, tile flooring, and an exquisite backsplash. The living room boasts wood floors and a cozy fireplace. The main level hosts a full bath and three generously sized bedrooms, all featuring hardwood flooring. Big deck 11'4" * 14'11". The finished lower level is thoughtfully configured with a family room (formerly a 4th bedroom), a dryer & washer hookup, and convenient interior access to your spacious garage. Recent updates include vinyl siding, fresh painting, a new front door, windows, kitchen, baths, front granite, and interior wooden stairs. The driveway provides ample parking. Conveniently located with easy access to schools, a shopping center, and Rt 495, Act quickly to move in and enjoy!
Location
State MA
County Worcester
Zoning RB
Direction Highland st to Purdue Dr to Bowdoin Dr
Rooms
Family Room Flooring - Laminate
Basement Full, Finished, Interior Entry, Garage Access
Primary Bedroom Level First
Dining Room Ceiling Fan(s), Flooring - Hardwood, Deck - Exterior, Recessed Lighting, Remodeled
Kitchen Flooring - Marble, Countertops - Stone/Granite/Solid, Countertops - Upgraded, Kitchen Island, Open Floorplan, Recessed Lighting, Remodeled
Interior
Interior Features Play Room
Heating Forced Air, Natural Gas
Cooling Window Unit(s)
Flooring Tile, Laminate, Hardwood
Fireplaces Number 1
Fireplaces Type Living Room
Appliance Gas Water Heater, Range, Dishwasher, Microwave, Refrigerator
Laundry Laundry Closet, Flooring - Laminate, Gas Dryer Hookup, Washer Hookup, In Basement
Exterior
Exterior Feature Deck - Wood
Garage Spaces 2.0
Community Features Shopping, Pool, Park, Medical Facility, Highway Access, House of Worship, Public School
Utilities Available for Gas Range
Waterfront false
Roof Type Shingle
Total Parking Spaces 4
Garage Yes
Building
Foundation Concrete Perimeter
Sewer Public Sewer
Water Public
Others
Senior Community false
Acceptable Financing Contract
Listing Terms Contract
Read Less Info
Want to know what your home might be worth? Contact us for a FREE valuation!

Our team is ready to help you sell your home for the highest possible price ASAP
Bought with Michael Chaves • Lamacchia Realty, Inc.
GET MORE INFORMATION

REALTOR® | Lic# 9070371






