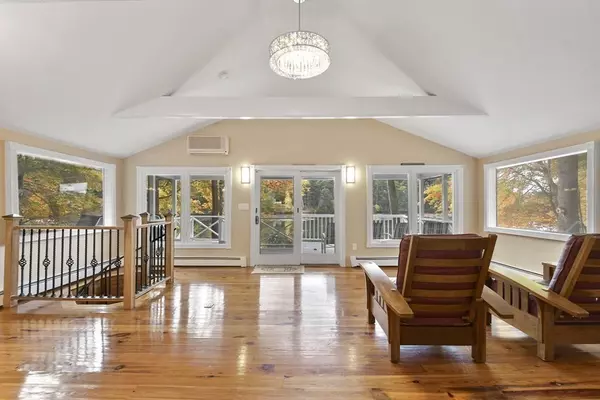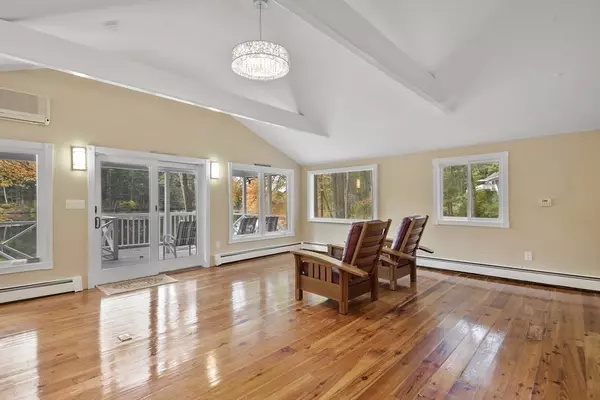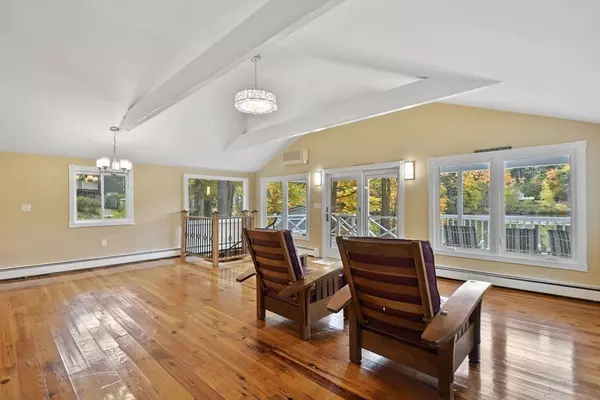$795,000
$824,900
3.6%For more information regarding the value of a property, please contact us for a free consultation.
3 Beds
3 Baths
1,344 SqFt
SOLD DATE : 03/29/2024
Key Details
Sold Price $795,000
Property Type Single Family Home
Sub Type Single Family Residence
Listing Status Sold
Purchase Type For Sale
Square Footage 1,344 sqft
Price per Sqft $591
MLS Listing ID 73172308
Sold Date 03/29/24
Bedrooms 3
Full Baths 3
HOA Y/N false
Year Built 1935
Annual Tax Amount $10,521
Tax Year 2023
Lot Size 0.500 Acres
Acres 0.5
Property Description
BRAND NEW SEPTIC INSTALLED. Rare opportunity on the shores of Lake Boon. This multi-level waterfront home offers the perfect blend of comfort, style & outdoor recreation. Inside, you will be greeted by an open living room w/beamed ceilings & stunning hardwood floors w/sliders leading to a covered back deck with breathtaking views of the lake. The beautiful kitchen features granite countertops, ample cabinet space & a large island. The main bedroom is a luxurious retreat with an en suite bath that boasts a steam shower & radiant heat for your comfort. A spiral staircase takes you to the partially finished lower level with an office and bathroom as well as potential for additional living space or an in-law suite.. Outside, you'll find a hot tub, storage shed, a sandy beach area tucked away in a peaceful cove with both a covered patio & deck for lakeside relaxation. Bring your dock, boat, canoes & paddle boards and enjoy your year-round paradise on fully recreational Lake Boon.
Location
State MA
County Middlesex
Zoning R
Direction Sudbury Road to N Shore Drive.
Rooms
Basement Full, Walk-Out Access, Interior Entry, Concrete, Unfinished
Primary Bedroom Level Fourth Floor
Dining Room Flooring - Wood, Open Floorplan
Kitchen Flooring - Wood, Dining Area, Countertops - Stone/Granite/Solid, Kitchen Island, Breakfast Bar / Nook, Exterior Access, Open Floorplan, Recessed Lighting, Stainless Steel Appliances
Interior
Heating Baseboard, Electric Baseboard, Oil, Electric, Ductless
Cooling Ductless
Flooring Wood, Tile, Hardwood
Appliance Water Heater, Range, Dishwasher
Laundry Flooring - Stone/Ceramic Tile, Flooring - Wood, Electric Dryer Hookup, Washer Hookup, First Floor
Exterior
Exterior Feature Deck - Wood, Patio, Covered Patio/Deck, Hot Tub/Spa, Storage, Screens, Satellite Dish
Community Features Park, Walk/Jog Trails, Bike Path, Public School
Utilities Available for Electric Range, for Electric Oven, for Electric Dryer, Washer Hookup
Waterfront true
Waterfront Description Waterfront,Beach Front,Navigable Water,Lake,Frontage,Access,Direct Access,Beach Access,Lake/Pond,Direct Access,Frontage,0 to 1/10 Mile To Beach
View Y/N Yes
View Scenic View(s)
Roof Type Shingle
Total Parking Spaces 5
Garage No
Building
Lot Description Wooded, Gentle Sloping
Foundation Concrete Perimeter
Sewer Private Sewer
Water Private
Others
Senior Community false
Read Less Info
Want to know what your home might be worth? Contact us for a FREE valuation!

Our team is ready to help you sell your home for the highest possible price ASAP
Bought with Sheila Pundit • Concierge Real Estate, LLC
GET MORE INFORMATION

REALTOR® | Lic# 9070371






