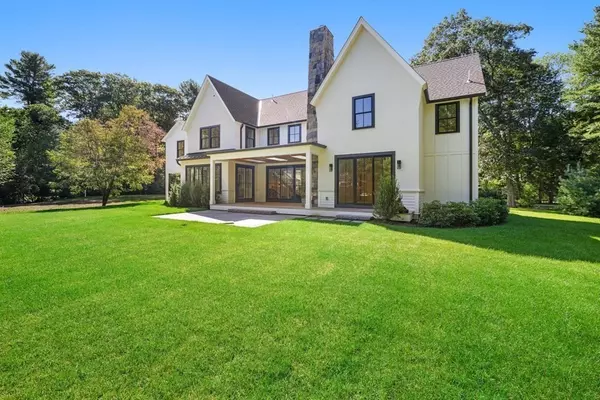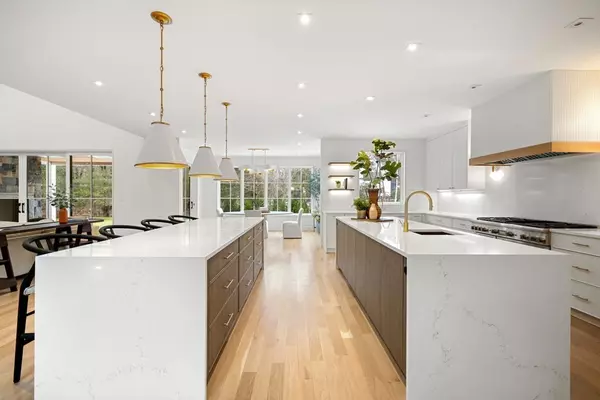$4,950,000
$5,295,000
6.5%For more information regarding the value of a property, please contact us for a free consultation.
5 Beds
6.5 Baths
9,146 SqFt
SOLD DATE : 03/28/2024
Key Details
Sold Price $4,950,000
Property Type Single Family Home
Sub Type Single Family Residence
Listing Status Sold
Purchase Type For Sale
Square Footage 9,146 sqft
Price per Sqft $541
MLS Listing ID 73082102
Sold Date 03/28/24
Style Colonial
Bedrooms 5
Full Baths 6
Half Baths 1
HOA Y/N false
Year Built 2022
Annual Tax Amount $15,063
Tax Year 2022
Lot Size 1.410 Acres
Acres 1.41
Property Description
Newly Completed. A Modern Estate style home with an inviting floor plan allows for easy living and flexible use.The first floor features a custom chef’s kitchen with a double island,butler’s pantry & two-story family room with floor to ceiling fireplace, formal or casual dining space, light-filled stair tower with generous windows,large mudroom and a versatile formal space that leads to an optional Jr. Master Suite.Second level primary suite is complete with a custom walk-in closet, luxurious bathroom with radiant floors,steam shower & separate water closet. Additionally, there are three ensuite bedrooms and a bonus space.First and second-floor laundry rooms and heated three-bay garage with charging station.Lower level includes a fitness room,media room & full bath. Impressive indoor-outdoor living with fireplace & covered patio. Permitted with a pool and pool house.
Location
State MA
County Middlesex
Zoning A
Direction Wellesley Street to Radcliffe
Rooms
Basement Full, Partially Finished, Interior Entry, Bulkhead, Radon Remediation System, Concrete
Interior
Interior Features Wired for Sound, Internet Available - Broadband
Heating Central, Forced Air, Natural Gas, ENERGY STAR Qualified Equipment
Cooling Central Air, 3 or More, ENERGY STAR Qualified Equipment
Flooring Wood, Tile, Concrete
Fireplaces Number 4
Appliance Gas Water Heater, Microwave, Refrigerator, Freezer, ENERGY STAR Qualified Refrigerator, ENERGY STAR Qualified Dishwasher, Range Hood, Range, Plumbed For Ice Maker
Laundry Electric Dryer Hookup, Washer Hookup
Exterior
Exterior Feature Porch, Patio, Covered Patio/Deck, Rain Gutters, Sprinkler System, Cistern Water Storage, ET Irrigation Controller, Outdoor Gas Grill Hookup
Garage Spaces 3.0
Community Features Public Transportation, Shopping, Tennis Court(s), Park, Walk/Jog Trails, Golf, Medical Facility, Bike Path, Conservation Area, Highway Access, House of Worship, Private School, Public School, T-Station, University
Utilities Available for Gas Range, for Gas Oven, for Electric Dryer, Washer Hookup, Icemaker Connection, Generator Connection, Outdoor Gas Grill Hookup
Roof Type Shingle
Total Parking Spaces 5
Garage Yes
Building
Lot Description Corner Lot
Foundation Concrete Perimeter
Sewer Private Sewer
Water Public
Schools
Elementary Schools Weston
Middle Schools Weston Middle
High Schools Weston High
Others
Senior Community false
Acceptable Financing Contract
Listing Terms Contract
Read Less Info
Want to know what your home might be worth? Contact us for a FREE valuation!

Our team is ready to help you sell your home for the highest possible price ASAP
Bought with Gabby Cefalo • Coldwell Banker Realty - Wellesley
GET MORE INFORMATION

REALTOR® | Lic# 9070371






