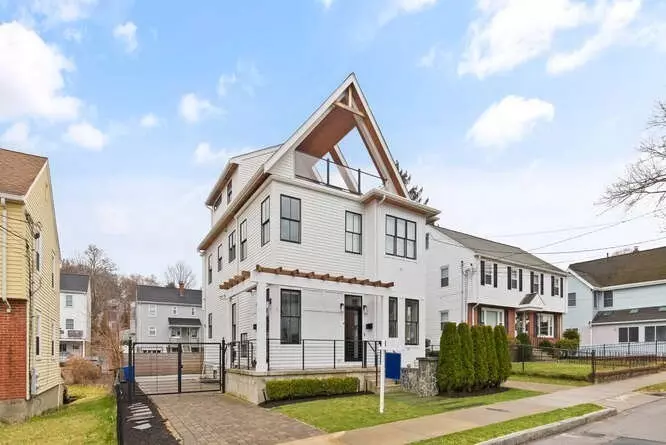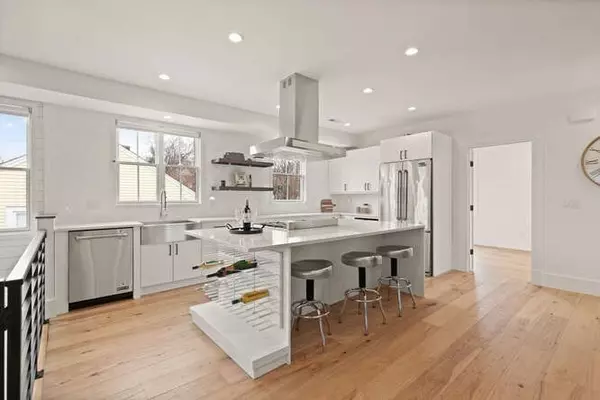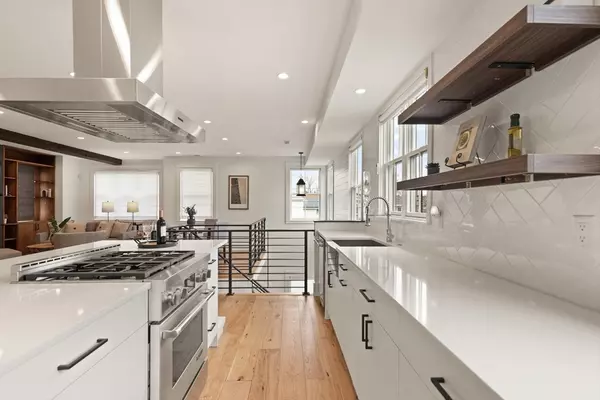$1,040,000
$1,050,000
1.0%For more information regarding the value of a property, please contact us for a free consultation.
3 Beds
2 Baths
1,790 SqFt
SOLD DATE : 05/17/2024
Key Details
Sold Price $1,040,000
Property Type Condo
Sub Type Condominium
Listing Status Sold
Purchase Type For Sale
Square Footage 1,790 sqft
Price per Sqft $581
MLS Listing ID 73217066
Sold Date 05/17/24
Bedrooms 3
Full Baths 2
Year Built 2019
Tax Year 2023
Lot Size 5,662 Sqft
Acres 0.13
Property Description
Young (2019), three bedroom condo located along the Belmont line. Stunning home built w/ the highest quality materials - Pella windows, Hardie board siding & hickory hard wood flooring. This spacious residence offers the feel of a single family home w/ separate entrances, two levels of living & high ceilings. The main level - fully applianced kitchen-quartz waterfall counters, JennAir appliances, 360 degree hood vent & oversized island -dining room area, living room with linear gas fireplace, two bedrooms and main bath. Step up to the primary suite featuring vaulted ceilings, ensuite spa like bath complete with double vanity, walk in closet & laundry area. Don't miss the stunning & spacious mahogany deck - a great outdoor work space, or for entertaining family and friends. Located steps to Harvard Sq. bus, Lowell School & a short walk to Vibrant Cushing Sq shops & restaurants.
Location
State MA
County Middlesex
Zoning res
Direction Off Belmont St.
Rooms
Basement Y
Primary Bedroom Level Second
Dining Room Flooring - Hardwood, Recessed Lighting
Kitchen Flooring - Hardwood, Countertops - Stone/Granite/Solid, Kitchen Island, Exterior Access, Recessed Lighting, Stainless Steel Appliances
Interior
Heating Forced Air, Propane
Cooling Central Air
Flooring Tile, Hardwood
Fireplaces Number 1
Appliance Range, Dishwasher, Disposal, Microwave, Refrigerator
Laundry In Unit
Exterior
Exterior Feature Porch, Deck - Roof, Patio, Balcony, Fenced Yard
Garage Spaces 1.0
Fence Security, Fenced
Community Features Public Transportation, Shopping, Tennis Court(s), Park, Walk/Jog Trails, Golf, Public School, T-Station
Utilities Available for Gas Range, for Gas Oven
Waterfront false
Roof Type Shingle
Total Parking Spaces 2
Garage Yes
Building
Story 2
Sewer Public Sewer
Water Public
Schools
Elementary Schools Lowell School
Middle Schools Wms
High Schools Bhs
Others
Pets Allowed Yes
Senior Community false
Read Less Info
Want to know what your home might be worth? Contact us for a FREE valuation!

Our team is ready to help you sell your home for the highest possible price ASAP
Bought with Karen Yu • Phoenix Real Estate Partners, LLC
GET MORE INFORMATION

REALTOR® | Lic# 9070371






