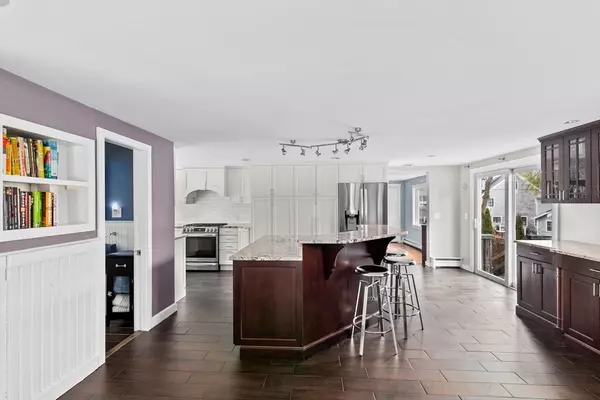$1,100,000
$1,075,000
2.3%For more information regarding the value of a property, please contact us for a free consultation.
4 Beds
3 Baths
2,008 SqFt
SOLD DATE : 05/29/2024
Key Details
Sold Price $1,100,000
Property Type Single Family Home
Sub Type Single Family Residence
Listing Status Sold
Purchase Type For Sale
Square Footage 2,008 sqft
Price per Sqft $547
Subdivision Crow Point
MLS Listing ID 73226179
Sold Date 05/29/24
Style Colonial
Bedrooms 4
Full Baths 3
HOA Y/N false
Year Built 1930
Annual Tax Amount $7,289
Tax Year 2024
Lot Size 4,356 Sqft
Acres 0.1
Property Description
This captivating seaside residence is ideally situated in the heart of Crow Point. The first floor boasts an open-concept layout filled with natural light, featuring a bright kitchen with a large central island and a cozy breakfast nook that offers picturesque water views. Additionally, there's a stylishly designed mudroom w/barn doors, a dedicated office space, a full bathroom, a welcoming family room with a fireplace, and a bedroom/gameroom. On the upper level, the primary suite includes a luxurious bathroom, dual closets, and stunning views of the water, complemented by two more bedrooms and an additional bathroom. The basement provides ample storage and a fitness area. Nestled on a lovely lot, the property includes a charming front porch and a rear deck, perfect for embracing the Crow Point lifestyle. Enjoy being with in a short walk to the Beach and the highly acclaimed new Foster Elementary School.
Location
State MA
County Plymouth
Zoning res
Direction 3A to Otis St to Marsh St
Rooms
Basement Full
Primary Bedroom Level Second
Kitchen Flooring - Stone/Ceramic Tile, Dining Area, Countertops - Stone/Granite/Solid, Kitchen Island, Open Floorplan, Recessed Lighting, Slider, Stainless Steel Appliances
Interior
Interior Features Closet, Closet/Cabinets - Custom Built, Open Floorplan, Recessed Lighting, Wainscoting, Mud Room
Heating Baseboard, Natural Gas
Cooling Central Air
Flooring Tile, Carpet, Hardwood, Engineered Hardwood, Flooring - Engineered Hardwood
Fireplaces Number 1
Fireplaces Type Living Room
Appliance Gas Water Heater, Range, Disposal, Refrigerator
Laundry Gas Dryer Hookup, Washer Hookup, In Basement
Exterior
Exterior Feature Porch, Deck - Wood, Patio, Rain Gutters, Storage, Fenced Yard
Fence Fenced
Community Features Public Transportation, Shopping, Marina, Public School, T-Station
Utilities Available for Gas Range
Waterfront Description Beach Front,Harbor,Ocean,0 to 1/10 Mile To Beach,Beach Ownership(Public)
Roof Type Shingle
Total Parking Spaces 4
Garage No
Building
Lot Description Level
Foundation Concrete Perimeter
Sewer Public Sewer
Water Public
Schools
Elementary Schools Foster
Middle Schools Hingham Middle
High Schools Hingham High
Others
Senior Community false
Read Less Info
Want to know what your home might be worth? Contact us for a FREE valuation!

Our team is ready to help you sell your home for the highest possible price ASAP
Bought with Kristen M. Dailey • Success! Real Estate
GET MORE INFORMATION

REALTOR® | Lic# 9070371






