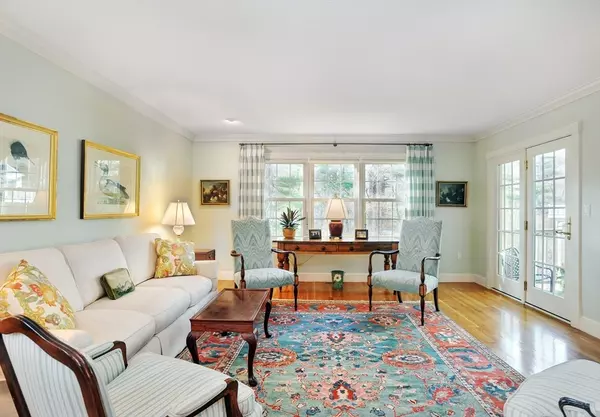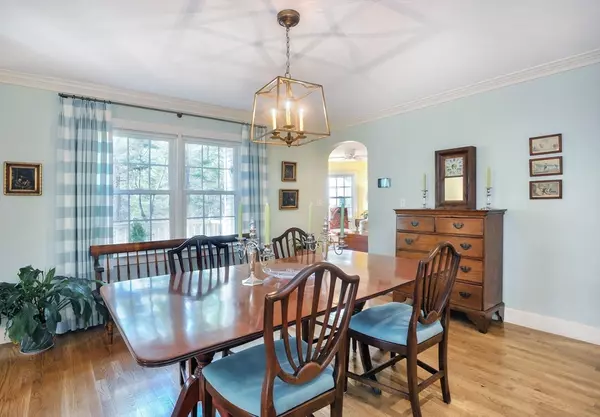$810,000
$840,000
3.6%For more information regarding the value of a property, please contact us for a free consultation.
2 Beds
2.5 Baths
2,820 SqFt
SOLD DATE : 05/29/2024
Key Details
Sold Price $810,000
Property Type Condo
Sub Type Condominium
Listing Status Sold
Purchase Type For Sale
Square Footage 2,820 sqft
Price per Sqft $287
MLS Listing ID 73196029
Sold Date 05/29/24
Bedrooms 2
Full Baths 2
Half Baths 1
HOA Fees $536/mo
Year Built 1985
Annual Tax Amount $6,881
Tax Year 2024
Property Description
Feel right at home from the moment you step inside this beautiful townhouse in desirable Ocean Woods. The living room features a gas fireplace surrounded by custom built-ins with ample natural light and opens to a private deck, as well as the dining area. The kitchen has an eat-in counter and abuts a den with additional fireplace, creating a warm, welcoming option for entertaining throughout the main floor. On the second floor, you will find the master suite with cathedral ceilings, fireplace, large walk-in closet and fully renovated ensuite bath with radiant heat floor. Completing the second floor is the second bedroom and another bath. The finished lower level includes a spacious game room and another large space that could be used as a family room and office. From there, walk out to a private patio and garden area. All this, with a two-car garage. Look no further for a turn-key condo in a great location!
Location
State MA
County Plymouth
Zoning PD
Direction Bay Road to Ocean Woods Drive
Rooms
Family Room Flooring - Wall to Wall Carpet, Exterior Access
Basement Y
Primary Bedroom Level Second
Dining Room Flooring - Hardwood
Kitchen Flooring - Hardwood, Countertops - Upgraded, Breakfast Bar / Nook, Stainless Steel Appliances
Interior
Interior Features Cathedral Ceiling(s), Office, Den, Sitting Room
Heating Forced Air, Electric Baseboard, Natural Gas, Fireplace
Cooling Central Air
Flooring Wood, Tile, Carpet, Flooring - Wall to Wall Carpet, Flooring - Hardwood
Fireplaces Number 3
Fireplaces Type Living Room, Master Bedroom
Appliance Range, Dishwasher, Refrigerator, Washer, Dryer
Laundry First Floor, In Unit
Exterior
Exterior Feature Deck - Wood, Patio, Garden
Garage Spaces 2.0
Community Features Public Transportation, Shopping, Highway Access
Utilities Available for Gas Range
Waterfront Description Beach Front,Bay,Walk to,0 to 1/10 Mile To Beach,Beach Ownership(Public)
Roof Type Shingle
Total Parking Spaces 2
Garage Yes
Building
Story 3
Sewer Private Sewer
Water Public
Schools
Elementary Schools Chandler
Middle Schools Duxbury Middle
High Schools Duxbury High
Others
Pets Allowed Yes w/ Restrictions
Senior Community false
Acceptable Financing Contract
Listing Terms Contract
Read Less Info
Want to know what your home might be worth? Contact us for a FREE valuation!

Our team is ready to help you sell your home for the highest possible price ASAP
Bought with Darleen Lannon • Coldwell Banker Realty - Hingham
GET MORE INFORMATION

REALTOR® | Lic# 9070371






