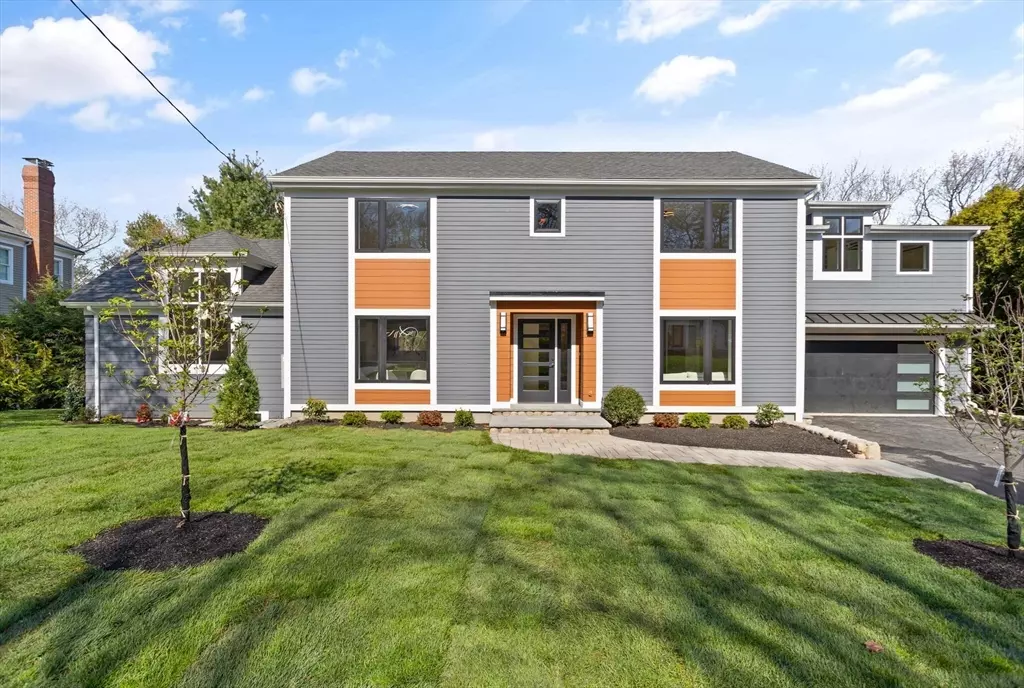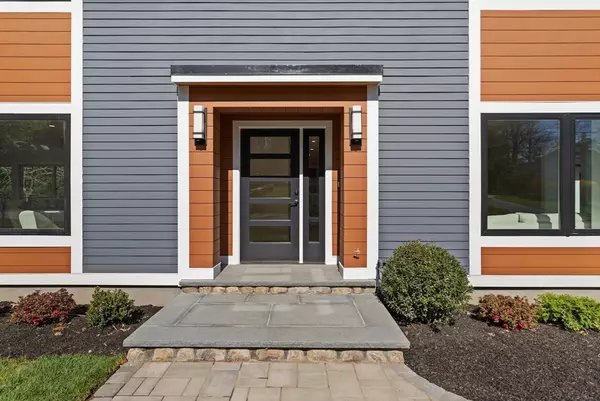$2,950,000
$2,799,000
5.4%For more information regarding the value of a property, please contact us for a free consultation.
6 Beds
5 Baths
4,900 SqFt
SOLD DATE : 06/03/2024
Key Details
Sold Price $2,950,000
Property Type Single Family Home
Sub Type Single Family Residence
Listing Status Sold
Purchase Type For Sale
Square Footage 4,900 sqft
Price per Sqft $602
Subdivision Follen Hill
MLS Listing ID 73229039
Sold Date 06/03/24
Style Contemporary
Bedrooms 6
Full Baths 5
HOA Y/N false
Year Built 2024
Annual Tax Amount $18,351
Tax Year 2024
Lot Size 0.500 Acres
Acres 0.5
Property Description
Experience the epitome of luxury living in this exquisite NEW 6-bedroom, 5-bathroom custom Contemporary masterpiece in a prestigious Follen Hill neighborhood. With its sleek and modern design, this architectural gem is destined to become a "living piece of artwork." Nestled among other grand homes, it offers impressive entertainment space, highlighted by walls of windows that floods the interior space with natural light and offers stunning wooded views. Step into the cathedral-ceilinged Family Room, where you'll be greeted by a sense of spaciousness and serenity. The Primary Suite complete with soaring ceilings, fireplace, sleek private bath and Juliette Balcony is sure to impress. The expansive deck invites you to unwind and immerse yourself in the beauty of the surrounding landscape, showcasing mother nature at its finest. Situated on a half-acre parcel, this property offers both privacy and prestige, making it the ultimate retreat for those who appreciate the finer things in life.
Location
State MA
County Middlesex
Zoning RS
Direction Marrett Road to Follen Road to Richard Road. #21 is on the left.
Rooms
Family Room Cathedral Ceiling(s), Closet/Cabinets - Custom Built, Flooring - Hardwood, Balcony / Deck, Wet Bar, Exterior Access, Recessed Lighting
Basement Full, Partially Finished, Walk-Out Access, Interior Entry
Primary Bedroom Level Second
Dining Room Flooring - Hardwood, Window(s) - Picture, Lighting - Pendant
Kitchen Closet/Cabinets - Custom Built, Flooring - Hardwood, Window(s) - Picture, Pantry, Countertops - Stone/Granite/Solid, Breakfast Bar / Nook, Recessed Lighting, Peninsula, Lighting - Overhead
Interior
Interior Features Recessed Lighting, Closet/Cabinets - Custom Built, Bathroom - Full, Bathroom - Tiled With Tub, Lighting - Pendant, Walk-In Closet(s), Lighting - Sconce, Countertops - Stone/Granite/Solid, Wet bar, Cable Hookup, Slider, Entrance Foyer, Mud Room, Bathroom, Bedroom, Exercise Room, Bonus Room, High Speed Internet
Heating Forced Air, Natural Gas
Cooling Central Air
Flooring Tile, Laminate, Engineered Hardwood, Flooring - Hardwood, Flooring - Stone/Ceramic Tile
Fireplaces Number 3
Fireplaces Type Family Room, Living Room, Master Bedroom
Appliance Water Heater, Range, Disposal, Microwave, ENERGY STAR Qualified Refrigerator, Wine Refrigerator, ENERGY STAR Qualified Dishwasher, Vacuum System, Range Hood, Cooktop
Laundry Closet/Cabinets - Custom Built, Flooring - Stone/Ceramic Tile, Countertops - Stone/Granite/Solid, Lighting - Overhead, Second Floor, Washer Hookup
Exterior
Exterior Feature Deck, Patio, Balcony, Rain Gutters, Professional Landscaping, Sprinkler System, Decorative Lighting, Screens, Garden, Stone Wall
Garage Spaces 2.0
Community Features Public Transportation, Park, Walk/Jog Trails, Golf, Bike Path, Conservation Area
Utilities Available for Gas Range, for Gas Oven, Washer Hookup
Waterfront Description Beach Front,Lake/Pond,1/2 to 1 Mile To Beach,Beach Ownership(Public)
Roof Type Shingle,Metal Roofing (Recycled)
Total Parking Spaces 2
Garage Yes
Building
Foundation Concrete Perimeter
Sewer Public Sewer
Water Public
Schools
Elementary Schools Bowman
Middle Schools Clarke
High Schools Lexington
Others
Senior Community false
Acceptable Financing Contract
Listing Terms Contract
Read Less Info
Want to know what your home might be worth? Contact us for a FREE valuation!

Our team is ready to help you sell your home for the highest possible price ASAP
Bought with Alan Tam • Ruyi Realty
GET MORE INFORMATION

REALTOR® | Lic# 9070371






