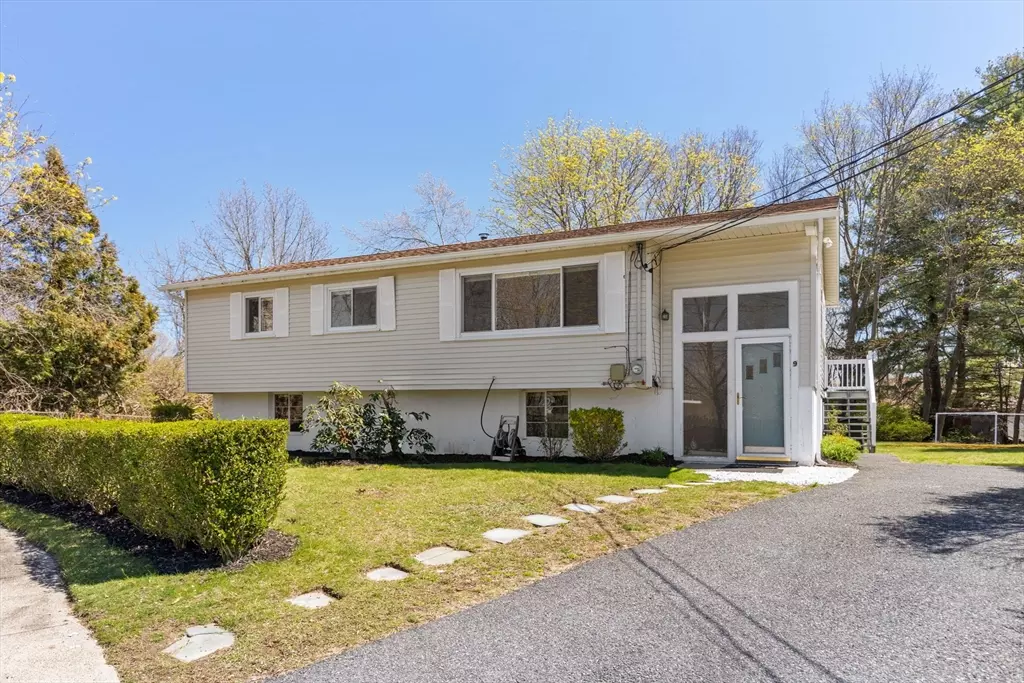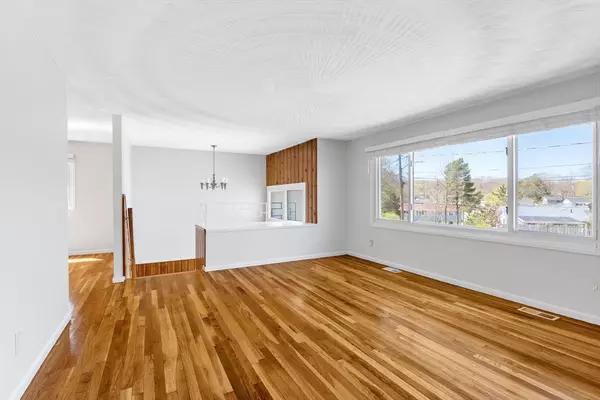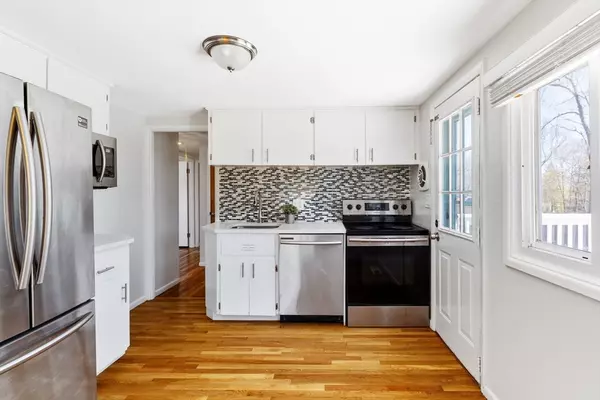$675,000
$649,000
4.0%For more information regarding the value of a property, please contact us for a free consultation.
3 Beds
1 Bath
1,534 SqFt
SOLD DATE : 06/06/2024
Key Details
Sold Price $675,000
Property Type Single Family Home
Sub Type Single Family Residence
Listing Status Sold
Purchase Type For Sale
Square Footage 1,534 sqft
Price per Sqft $440
MLS Listing ID 73230582
Sold Date 06/06/24
Style Raised Ranch
Bedrooms 3
Full Baths 1
HOA Y/N false
Year Built 1955
Annual Tax Amount $5,481
Tax Year 2024
Lot Size 10,018 Sqft
Acres 0.23
Property Description
Situated on a peaceful cul-de-sac in Stonybrook Village, this 1950's raised ranch offers ample space for comfortable living. Featuring three bedrooms, all with good closet space, and one bath, the newly refinished hardwood floors add warmth and character throughout the main level. The kitchen features stainless steel appliances, a breakfast bar area and easy access to an extraordinarily large deck. A spacious finished lower level provides additional living space and versatility as well as a laundry room. Rough plumbing in the lower level exists for a possible bathroom addition. Outside, a large level yard invites outdoor enjoyment and relaxation. Conveniently located near Stony Brook Reservation (Kelly Fields, Olsen swimming pool, DCR Bajko skating rink, conservation land). Near highways, public transportation, and a 12 minute drive to shopping and restaurants at Legacy Place. With its classic design, this home is the epitome of suburban comfort with the convenience of city living.
Location
State MA
County Suffolk
Area Hyde Park
Zoning 1F-9000
Direction Dedham Parkway to Alwin Street, then right on Dietz Road, 4th left onto Wharton Court.
Rooms
Basement Full, Partially Finished, Interior Entry
Interior
Heating Forced Air, Oil
Cooling Central Air
Flooring Tile, Hardwood, Engineered Hardwood
Appliance Water Heater, Range, Dishwasher, Disposal, Microwave, Refrigerator, Freezer, Washer, Dryer
Laundry Electric Dryer Hookup
Exterior
Exterior Feature Deck - Wood
Community Features Public Transportation, Shopping, Park, Medical Facility, Conservation Area, Highway Access, Private School, Public School, T-Station
Utilities Available for Electric Range, for Electric Oven, for Electric Dryer
Waterfront false
Roof Type Shingle
Total Parking Spaces 3
Garage No
Building
Lot Description Cul-De-Sac, Level
Foundation Concrete Perimeter
Sewer Public Sewer
Water Public
Others
Senior Community false
Acceptable Financing Contract
Listing Terms Contract
Read Less Info
Want to know what your home might be worth? Contact us for a FREE valuation!

Our team is ready to help you sell your home for the highest possible price ASAP
Bought with Sue Sindoni • Keller Williams Elite
GET MORE INFORMATION

REALTOR® | Lic# 9070371






