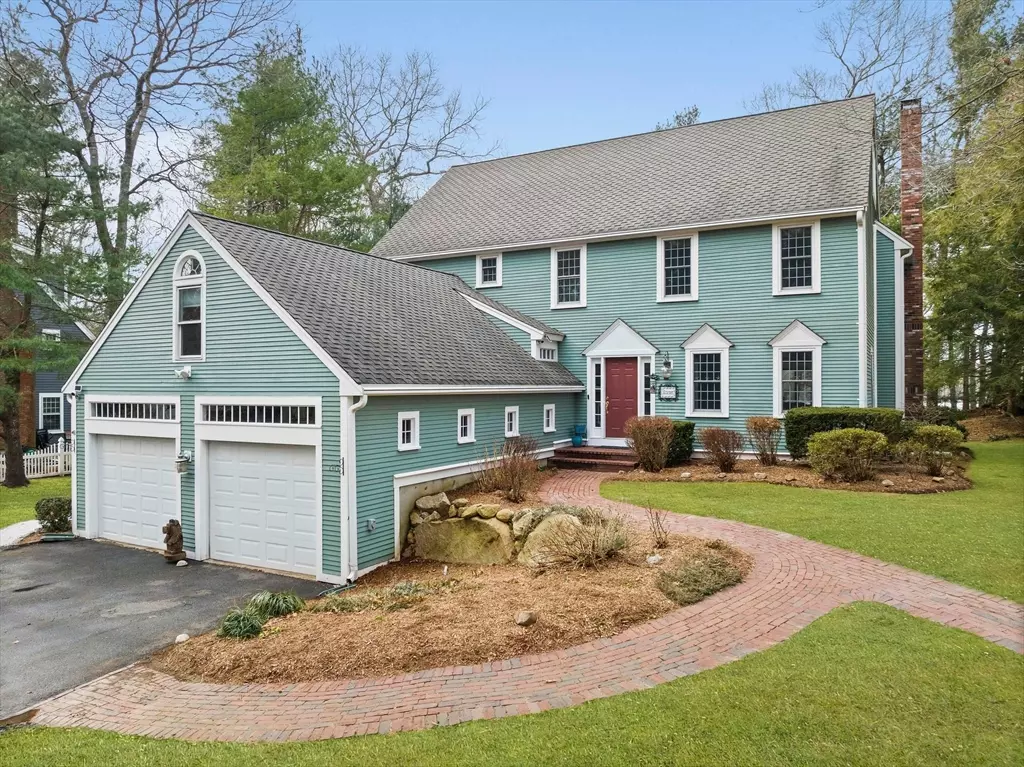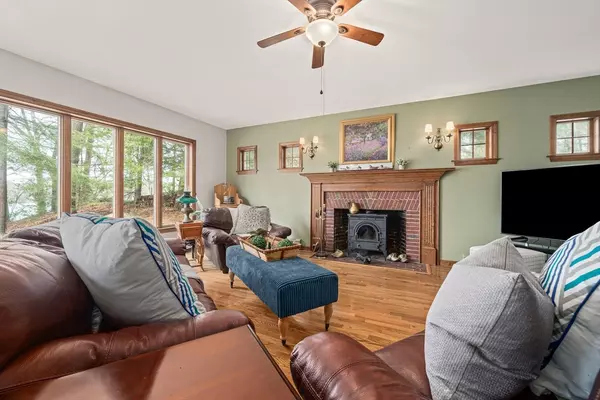$1,384,000
$1,350,000
2.5%For more information regarding the value of a property, please contact us for a free consultation.
4 Beds
2.5 Baths
4,600 SqFt
SOLD DATE : 06/07/2024
Key Details
Sold Price $1,384,000
Property Type Single Family Home
Sub Type Single Family Residence
Listing Status Sold
Purchase Type For Sale
Square Footage 4,600 sqft
Price per Sqft $300
MLS Listing ID 73217147
Sold Date 06/07/24
Style Colonial
Bedrooms 4
Full Baths 2
Half Baths 1
HOA Y/N false
Year Built 1987
Annual Tax Amount $11,652
Tax Year 2024
Lot Size 1.480 Acres
Acres 1.48
Property Description
Nestled in Duxbury, MA, this captivating 4-bedroom colonial embodies tranquility. Situated on the S. River Resevoir, with peaceful and serene views, its cul-de-sac location ensures privacy and contentment. Hardwood floors throughout grace the expansive and open layout. The first floor is spacious and includes an oversized family room, open concept kitchen, dining & living rooms. Above the garage is a bonus area used as a gym, or office. The grand staircase leads to a relaxing primary suite which includes a walk-in closet and spa-like bath retreat & VIEWS! 3 additional bedrooms complete the 2nd floor. Ascend to the finished walk-up attic for versatile living space, used as a media room, office space, or whatever your heart desires. A favorite is the screened in porch off the kitchen, where many days and nights have been enjoyed relishing in daily vistas, a perfect spot for relaxation. This idyllic retreat combines luxury, comfort, and natural beauty in a coveted neighborhood setting
Location
State MA
County Plymouth
Zoning PD
Direction Off Chandler
Rooms
Family Room Flooring - Hardwood, Flooring - Wood, Balcony / Deck, French Doors, Exterior Access, Open Floorplan, Sunken
Basement Full
Primary Bedroom Level Second
Dining Room Flooring - Hardwood, Flooring - Wood, Lighting - Pendant
Kitchen Bathroom - Half, Flooring - Hardwood, Flooring - Wood, Dining Area, Pantry, Countertops - Stone/Granite/Solid, Countertops - Upgraded, Kitchen Island, Dryer Hookup - Electric, Exterior Access, Open Floorplan, Recessed Lighting, Stainless Steel Appliances, Washer Hookup, Gas Stove
Interior
Interior Features Vaulted Ceiling(s), Attic Access, Lighting - Overhead, Exercise Room, Office, Central Vacuum, Walk-up Attic, Internet Available - Broadband
Heating Baseboard, Oil, Fireplace
Cooling Central Air, Ductless
Flooring Wood, Vinyl, Hardwood, Flooring - Hardwood, Flooring - Wood
Fireplaces Number 2
Fireplaces Type Family Room
Appliance Water Heater, Range, Oven, Dishwasher, Disposal, Refrigerator, Plumbed For Ice Maker
Laundry Main Level, Electric Dryer Hookup, Washer Hookup, First Floor
Exterior
Exterior Feature Deck, Covered Patio/Deck, Rain Gutters, Hot Tub/Spa
Garage Spaces 2.0
Community Features Public Transportation, Shopping, Pool, Tennis Court(s), Park, Walk/Jog Trails, Stable(s), Golf, Medical Facility, Laundromat, Bike Path, Conservation Area, Highway Access, House of Worship, Marina, Private School, Public School, T-Station, University
Utilities Available for Gas Range, for Electric Range, for Electric Dryer, Washer Hookup, Icemaker Connection, Generator Connection
Waterfront Description Waterfront,Beach Front,Pond,Public,Beach Access,Bay,Creek,Harbor,Lake/Pond,Ocean,River,Unknown To Beach,Beach Ownership(Public)
Roof Type Shingle
Total Parking Spaces 6
Garage Yes
Building
Lot Description Gentle Sloping
Foundation Concrete Perimeter
Sewer Private Sewer
Water Public
Schools
Elementary Schools Chandler
Middle Schools Dms
High Schools Dhs
Others
Senior Community false
Acceptable Financing Contract
Listing Terms Contract
Read Less Info
Want to know what your home might be worth? Contact us for a FREE valuation!

Our team is ready to help you sell your home for the highest possible price ASAP
Bought with Melissa J. Whitman • Majestic Properties
GET MORE INFORMATION

REALTOR® | Lic# 9070371






