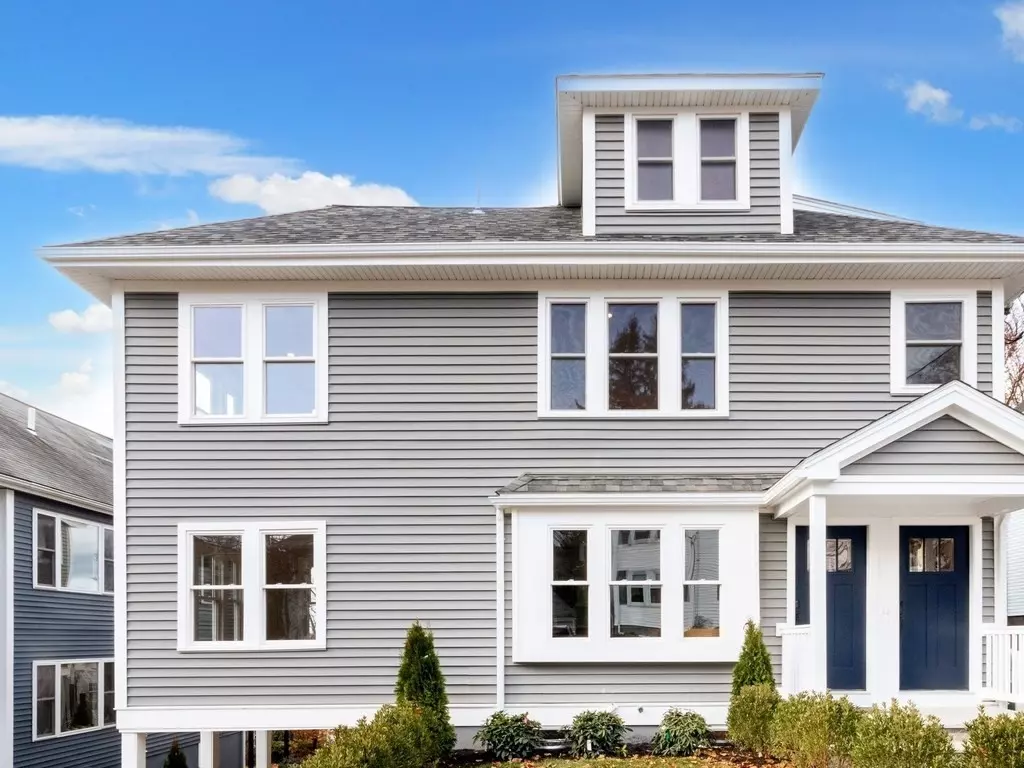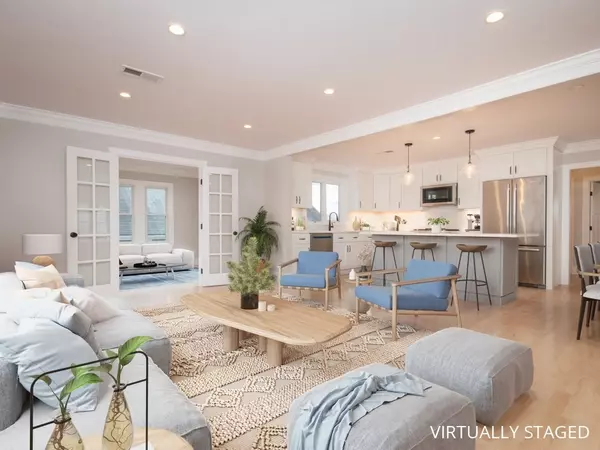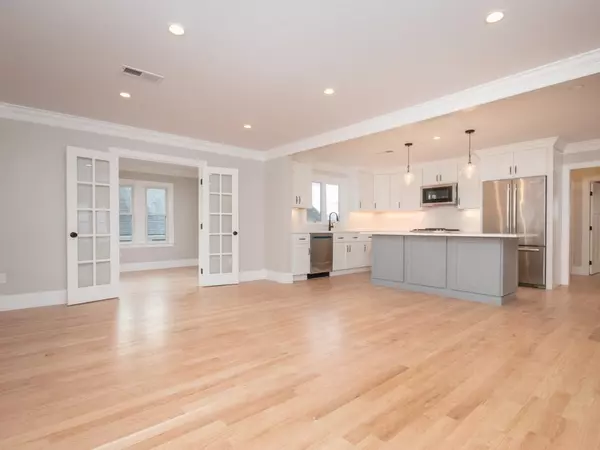$1,149,000
$1,149,900
0.1%For more information regarding the value of a property, please contact us for a free consultation.
3 Beds
3 Baths
1,951 SqFt
SOLD DATE : 06/21/2024
Key Details
Sold Price $1,149,000
Property Type Condo
Sub Type Condominium
Listing Status Sold
Purchase Type For Sale
Square Footage 1,951 sqft
Price per Sqft $588
MLS Listing ID 73182946
Sold Date 06/21/24
Bedrooms 3
Full Baths 3
HOA Fees $175/mo
Year Built 1920
Tax Year 2023
Lot Size 5,662 Sqft
Acres 0.13
Property Description
Get ready to fall in love with this exquisite condominium featuring a blend of classic and contemporary character and charm. Gut renovated upper level penthouse condo nestled in a serene neighborhood with an unbeatable location! Home completed by a distinguished local builder with high end taste and finishes. The heart of the home is the sun splashed chef's kitchen with two tone custom cabinetry, 8 ft island and top of the line appliances. Three oversized bedrooms with 2 en suites giving you versatile options for a primary bedroom with swanky shiplap to walk out Velex skylights are just some examples where no expense was spared.The open living areas and versatile bonus room, perhaps a home office or family room, make it a perfect canvas for your dream home. Laundry on each floor, an exclusive designated driveway with 2 parking spaces, beautifully landscaped private outdoor space make this the perfect gem that emerges as an oasis of calm and exclusivity in a suburban setting.
Location
State MA
County Middlesex
Direction Belmont St., to Orchard St to Bradford Rd.
Rooms
Basement N
Primary Bedroom Level Second
Interior
Heating Forced Air, Natural Gas
Cooling Central Air
Flooring Tile, Hardwood, Stone / Slate
Appliance Dishwasher, Disposal, Microwave, ENERGY STAR Qualified Refrigerator, ENERGY STAR Qualified Dishwasher, Range, Rangetop - ENERGY STAR, Oven
Laundry First Floor, Electric Dryer Hookup, Washer Hookup
Exterior
Exterior Feature Patio, Fenced Yard, Garden, Rain Gutters
Fence Security, Fenced
Community Features Public Transportation, Shopping, Tennis Court(s), Park, Walk/Jog Trails, Golf, Medical Facility, Laundromat, Bike Path, Conservation Area, Highway Access, House of Worship, Marina, Private School, Public School, T-Station, University
Utilities Available for Gas Range, for Gas Oven, for Electric Dryer, Washer Hookup
Waterfront false
Roof Type Shingle
Total Parking Spaces 2
Garage No
Building
Story 2
Sewer Public Sewer
Water Public
Schools
Elementary Schools Lowell
Middle Schools Wms
High Schools Whs
Others
Senior Community false
Acceptable Financing Contract
Listing Terms Contract
Read Less Info
Want to know what your home might be worth? Contact us for a FREE valuation!

Our team is ready to help you sell your home for the highest possible price ASAP
Bought with Egi Gjikondi • Broad Street Boutique Realty LLC
GET MORE INFORMATION

REALTOR® | Lic# 9070371






