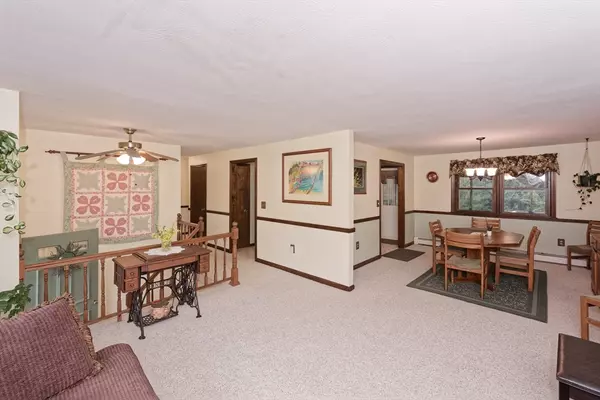$575,000
$539,803
6.5%For more information regarding the value of a property, please contact us for a free consultation.
3 Beds
1.5 Baths
1,957 SqFt
SOLD DATE : 06/21/2024
Key Details
Sold Price $575,000
Property Type Single Family Home
Sub Type Single Family Residence
Listing Status Sold
Purchase Type For Sale
Square Footage 1,957 sqft
Price per Sqft $293
Subdivision Tanglewood
MLS Listing ID 73226673
Sold Date 06/21/24
Style Split Entry
Bedrooms 3
Full Baths 1
Half Baths 1
HOA Y/N false
Year Built 1977
Annual Tax Amount $6,027
Tax Year 2024
Lot Size 0.460 Acres
Acres 0.46
Property Description
Split Level Home in outstanding Tanglewood neighborhood - close to Hopkinton line and highway access and situated on a dead end road ~ Enter into the open floor plan boasting a generous sized living room that flows into a spacious dining room and on to the kitchen. Kitchen is fully applianced with a tile floor and upgraded cabinets. 3 spacious bedrooms that share a Hollywood style bath with tile flooring. The lower level features an additional office, guest or playroom adjacent to half bath with laundry and a fireplaced family room. Rear slider that walks out to the back yard. From the kitchen there is a screened porch leading to a deck for grilling and sunning. All of this overlooks an amazing back yard that is fenced and ready for your entertaining pleasure! Inground pool (liner 2021 & pump 2023) with concrete patio surround. Roof 2023, siding painted 2023. One car garage w/auto opener. Meticulously cared for & loved for over 3 decades - waiting for you to come and make it your own!
Location
State MA
County Worcester
Zoning RC
Direction Purchase St to Tanglewood Dr to Sunwood
Rooms
Family Room Flooring - Wall to Wall Carpet, Slider
Basement Full, Partially Finished, Walk-Out Access, Interior Entry, Garage Access, Concrete
Primary Bedroom Level Main, First
Dining Room Flooring - Wall to Wall Carpet, Chair Rail, Open Floorplan, Lighting - Overhead
Kitchen Closet, Flooring - Stone/Ceramic Tile, Cabinets - Upgraded, Exterior Access, Lighting - Overhead
Interior
Interior Features Home Office
Heating Baseboard, Oil
Cooling None
Flooring Tile, Carpet, Flooring - Wall to Wall Carpet
Fireplaces Number 1
Fireplaces Type Family Room
Appliance Water Heater, Range, Dishwasher, Microwave, Refrigerator, Washer, Dryer
Laundry Flooring - Stone/Ceramic Tile, Electric Dryer Hookup, Washer Hookup, In Basement
Exterior
Exterior Feature Porch - Screened, Deck, Deck - Wood, Patio, Pool - Inground, Rain Gutters, Screens, Fenced Yard
Garage Spaces 1.0
Fence Fenced
Pool In Ground
Utilities Available for Electric Range, for Electric Dryer, Washer Hookup
Waterfront false
Roof Type Shingle
Total Parking Spaces 3
Garage Yes
Private Pool true
Building
Lot Description Wooded, Level
Foundation Concrete Perimeter
Sewer Private Sewer
Water Public
Others
Senior Community false
Read Less Info
Want to know what your home might be worth? Contact us for a FREE valuation!

Our team is ready to help you sell your home for the highest possible price ASAP
Bought with Elise Siebert • Gibson Sotheby's International Realty
GET MORE INFORMATION

REALTOR® | Lic# 9070371






