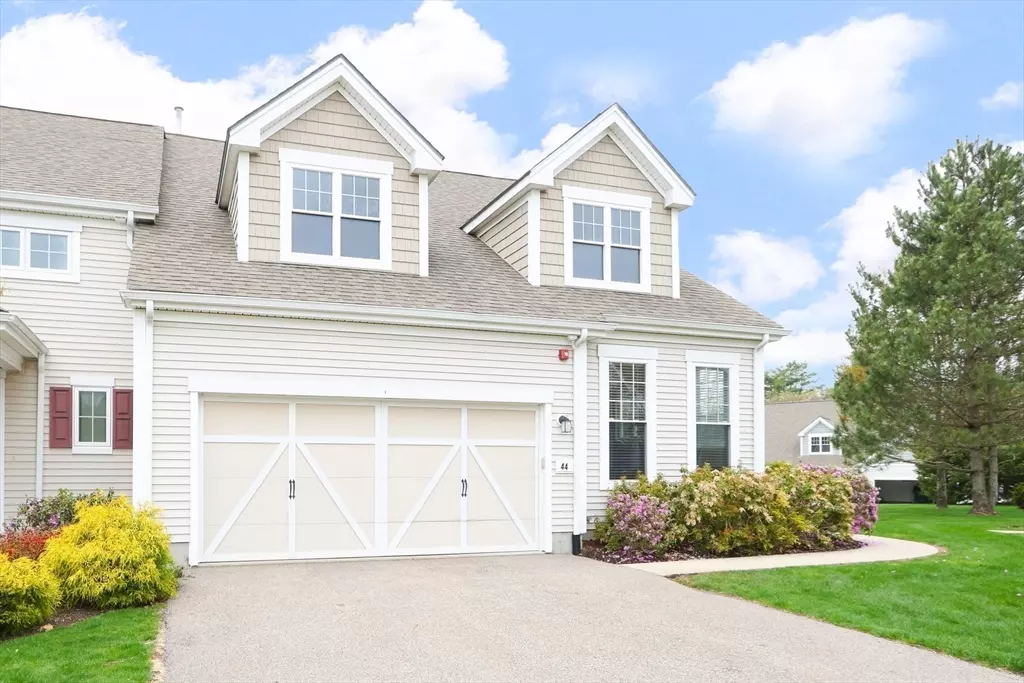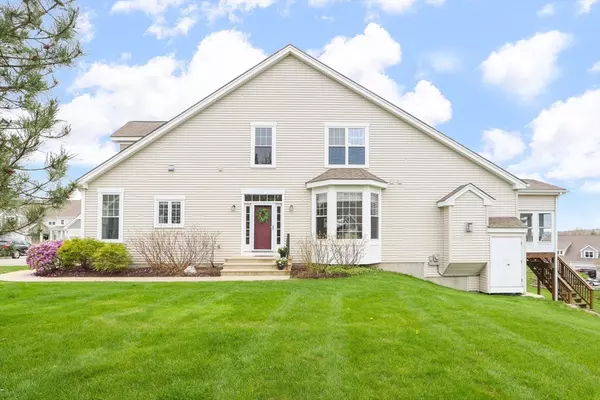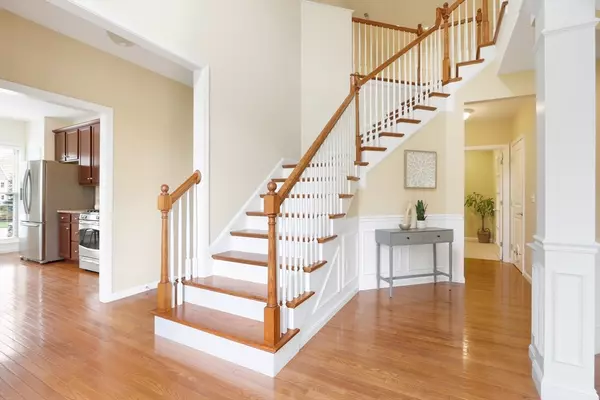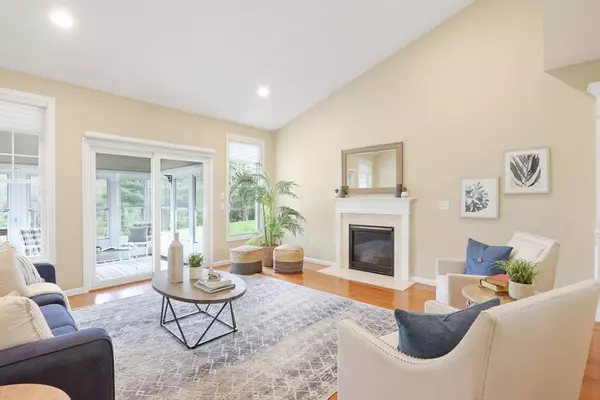$1,000,000
$1,075,000
7.0%For more information regarding the value of a property, please contact us for a free consultation.
3 Beds
2.5 Baths
2,401 SqFt
SOLD DATE : 06/21/2024
Key Details
Sold Price $1,000,000
Property Type Condo
Sub Type Condominium
Listing Status Sold
Purchase Type For Sale
Square Footage 2,401 sqft
Price per Sqft $416
MLS Listing ID 73232335
Sold Date 06/21/24
Bedrooms 3
Full Baths 2
Half Baths 1
HOA Fees $697/mo
Year Built 2010
Annual Tax Amount $10,857
Tax Year 2024
Property Description
Presenting 44 Sienna, a 3 bedroom, 2.5 bath end unit Townhome at the coveted South Natick Hills Community. This home has a desirable First Floor Primary en Suite with a walk-in closet. You enter to a brilliant two-story foyer, which features an exquisite staircase. The eat-in Kitchen has SS appliances w/new fridge, granite counters, gas stove, pantry closet & a quaint breakfast area. The dining room boasts crown molding, wainscoting & striking decorative columns. The gas fireplace compliments the vaulted ceiling living room, which leads to a lovely 3 season Sun Room. A convenient first floor laundry room, an office w/french doors for privacy & half bath complete the main level. The 2nd floor has a useful Loft area that may be used as a 2nd office, family rm or exercise area. There are also 2 spacious bedrooms w/jack-n-jill full bathroom. The expansive basement is unfinished with potential as living space & a slider/walkout to the yard. Enjoy this picturesque community w/walking trails.
Location
State MA
County Middlesex
Zoning RSB
Direction South Main St to Morgan Dr to Sienna Ln
Rooms
Basement Y
Primary Bedroom Level First
Dining Room Flooring - Hardwood, Open Floorplan, Recessed Lighting, Wainscoting, Lighting - Overhead, Crown Molding
Kitchen Flooring - Hardwood, Dining Area, Pantry, Countertops - Stone/Granite/Solid, Cabinets - Upgraded, Recessed Lighting, Stainless Steel Appliances, Gas Stove
Interior
Interior Features Recessed Lighting, Ceiling Fan(s), Cathedral Ceiling(s), Closet, Office, Loft, Sun Room, Foyer
Heating Forced Air, Natural Gas
Cooling Central Air
Flooring Tile, Carpet, Hardwood, Flooring - Wall to Wall Carpet, Flooring - Hardwood
Fireplaces Number 1
Fireplaces Type Living Room
Appliance Range, Dishwasher, Microwave, Refrigerator, Washer, Dryer
Laundry Washer Hookup, First Floor, In Building
Exterior
Exterior Feature Porch - Screened, Decorative Lighting, Professional Landscaping, Sprinkler System
Garage Spaces 2.0
Community Features Public Transportation, Shopping, Tennis Court(s), Park, Walk/Jog Trails, Golf, Medical Facility, Bike Path, Conservation Area, Highway Access, House of Worship, Private School, Public School, T-Station
Utilities Available for Gas Range, Washer Hookup
Waterfront false
Waterfront Description Beach Front,Lake/Pond,1/2 to 1 Mile To Beach,Beach Ownership(Public)
Roof Type Shingle
Total Parking Spaces 2
Garage Yes
Building
Story 2
Sewer Public Sewer
Water Public
Schools
Elementary Schools Memorial
Middle Schools Kennedy
High Schools Natick
Others
Pets Allowed Yes w/ Restrictions
Senior Community false
Read Less Info
Want to know what your home might be worth? Contact us for a FREE valuation!

Our team is ready to help you sell your home for the highest possible price ASAP
Bought with JNC Group • JnC Real Estate LLC
GET MORE INFORMATION

REALTOR® | Lic# 9070371






