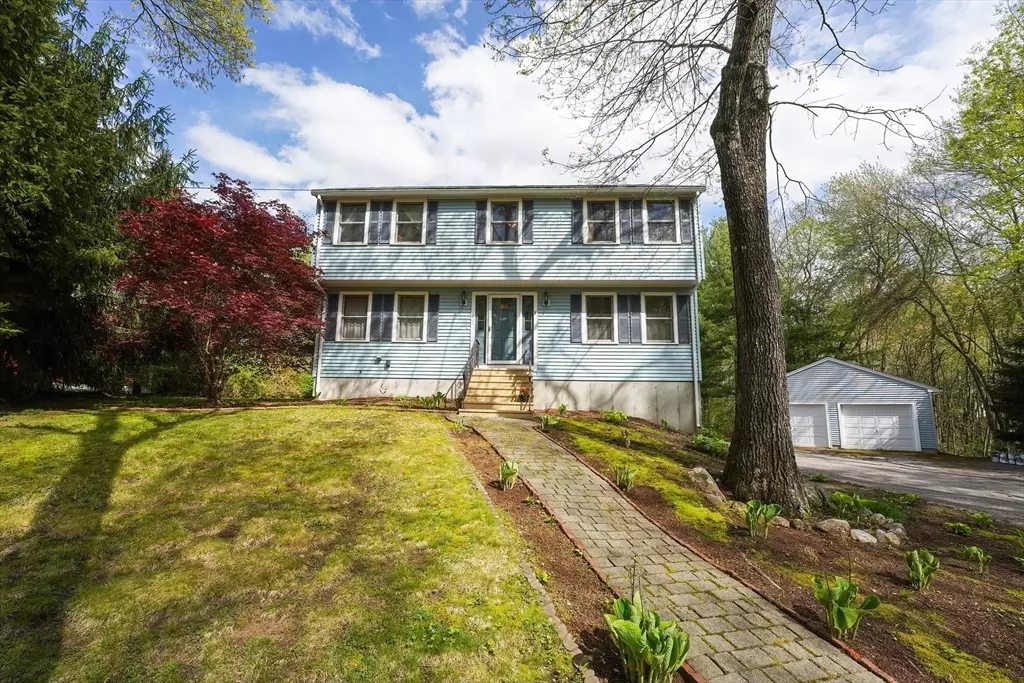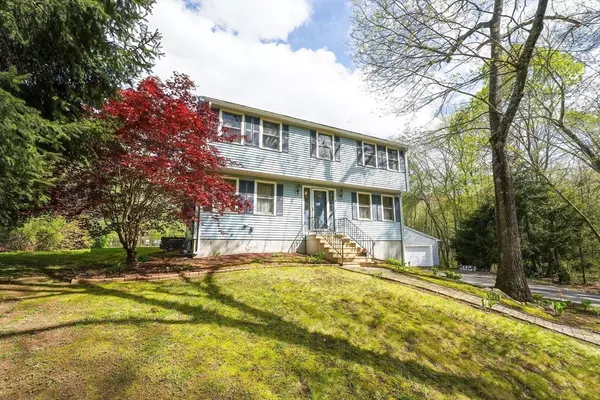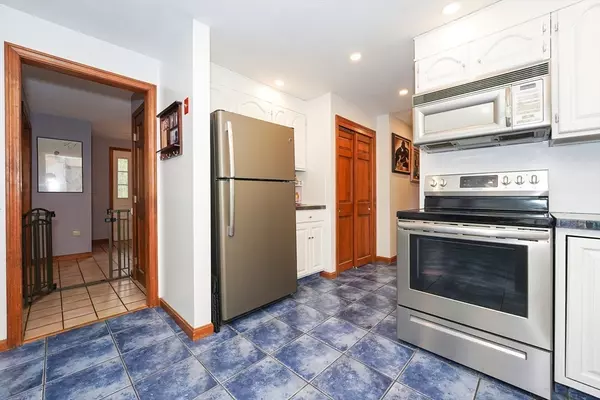$642,000
$625,000
2.7%For more information regarding the value of a property, please contact us for a free consultation.
4 Beds
2.5 Baths
2,304 SqFt
SOLD DATE : 06/27/2024
Key Details
Sold Price $642,000
Property Type Single Family Home
Sub Type Single Family Residence
Listing Status Sold
Purchase Type For Sale
Square Footage 2,304 sqft
Price per Sqft $278
MLS Listing ID 73236071
Sold Date 06/27/24
Style Colonial
Bedrooms 4
Full Baths 2
Half Baths 1
HOA Y/N false
Year Built 1986
Annual Tax Amount $7,489
Tax Year 2024
Lot Size 2.300 Acres
Acres 2.3
Property Description
Welcome to 9 Eben St located in North Milford. Private setting nestled on 2+ acres. This spacious residence boasts 4 bedrooms/2.5 baths with finished basement area offering ample space for comfortable living. Large foyer greets guest upon entry which leads to expansive Kitchen with comfortable Dining area. Family room just off the Kitchen for relaxing or entertaining guests. Second floor Primary Suite with full bath and additonal three bedrooms and second full bath. Finished basement area for extra space with ample closets. Convenient two car under garage and an additional two car detached garage, perfect for exercise area, car enthusiasts or extra storage needs. Enjoy summer days lounging by the heated inground pool, creating memories with family and friends. Recent updates include New Oil Heating System/Oil Tank/Water Heater (2020). First Flr Laudry Room/Town Water/Town Sewer. This property offers a mulititude of desirable amenities! Open Houses Sat 5/11 & Sun 5/12 from 12-2pm.
Location
State MA
County Worcester
Zoning RB
Direction South St Hopkinton/Purchase St Milford to Eben Street. Blue Colonial on the right side of driveway
Rooms
Family Room Ceiling Fan(s), Vaulted Ceiling(s), Flooring - Wall to Wall Carpet, Exterior Access, Recessed Lighting, Lighting - Overhead
Basement Full, Finished, Garage Access
Primary Bedroom Level Second
Dining Room Flooring - Wall to Wall Carpet, Chair Rail, Lighting - Overhead
Kitchen Flooring - Stone/Ceramic Tile, Window(s) - Bay/Bow/Box, Dining Area, Pantry, Exterior Access, Recessed Lighting, Lighting - Overhead
Interior
Interior Features Closet, Recessed Lighting, Lighting - Overhead, Game Room, Central Vacuum
Heating Baseboard, Oil
Cooling Central Air, Whole House Fan
Flooring Tile, Vinyl, Carpet, Flooring - Wall to Wall Carpet
Fireplaces Number 1
Fireplaces Type Family Room
Appliance Water Heater, Range, Dishwasher, Disposal, Microwave, Refrigerator, Washer, Dryer
Laundry Flooring - Stone/Ceramic Tile, Main Level, Electric Dryer Hookup, Washer Hookup, First Floor
Exterior
Exterior Feature Deck - Wood, Patio, Pool - Inground Heated, Rain Gutters
Garage Spaces 4.0
Pool Pool - Inground Heated
Utilities Available for Electric Range, for Electric Dryer, Washer Hookup
Waterfront false
Roof Type Shingle
Total Parking Spaces 4
Garage Yes
Private Pool true
Building
Lot Description Wooded, Easements
Foundation Concrete Perimeter
Sewer Public Sewer
Water Public
Schools
Elementary Schools Elementary - 3
Middle Schools Stacy Ms
High Schools Milford Hs
Others
Senior Community false
Read Less Info
Want to know what your home might be worth? Contact us for a FREE valuation!

Our team is ready to help you sell your home for the highest possible price ASAP
Bought with Rose Fitzpatrick • Lioce Properties Group
GET MORE INFORMATION

REALTOR® | Lic# 9070371






