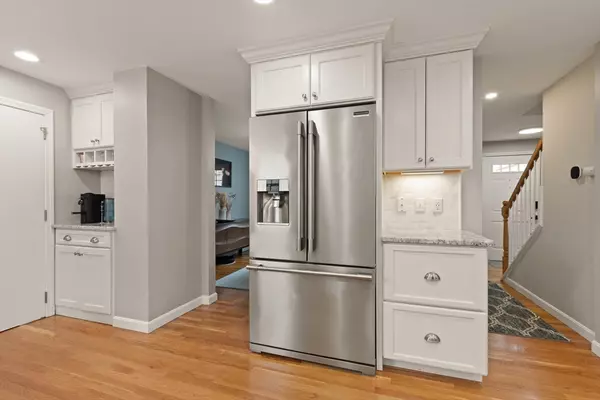$785,000
$769,900
2.0%For more information regarding the value of a property, please contact us for a free consultation.
3 Beds
2.5 Baths
1,728 SqFt
SOLD DATE : 07/01/2024
Key Details
Sold Price $785,000
Property Type Condo
Sub Type Condominium
Listing Status Sold
Purchase Type For Sale
Square Footage 1,728 sqft
Price per Sqft $454
MLS Listing ID 73231842
Sold Date 07/01/24
Bedrooms 3
Full Baths 2
Half Baths 1
HOA Fees $550/mo
Year Built 1984
Annual Tax Amount $7,301
Tax Year 2024
Property Description
FULLY UPDATED & MOVE-IN READY! Sunny, south-facing end unit townhome in the sought-after Fairway Estates with numerous updates within the last 6 years including: windows (2018), kitchen & primary bath (2019), roof (2019), carpets replaced with wood (2020), HVAC & hot water (2022), and more. As you enter through the front door it will feel more like a single family, with a center staircase, large living room with cozy wood-burning fireplace, formal dining room, and eat-in kitchen with direct access to an attached garage. Upstairs are three spacious bedrooms including a primary with renovated ensuite bathroom, and a second full bathroom. The full unfinished basement offers great potential for future expansion. Outside you have a deck and grassy back yard, and you won't have to lift a finger to maintain them because the HOA covers ALL exterior maintenance. Around the corner from KOHR Golf Center's indoor & outdoor driving range! Centrally located near I-90, Natick Mall, and Commuter Rail.
Location
State MA
County Middlesex
Zoning RSA
Direction Speen St to Fairway Cir
Rooms
Basement Y
Primary Bedroom Level Second
Dining Room Flooring - Hardwood
Kitchen Flooring - Hardwood, Dining Area, Countertops - Stone/Granite/Solid, Remodeled, Stainless Steel Appliances
Interior
Heating Forced Air, Electric
Cooling Central Air
Flooring Hardwood
Fireplaces Number 1
Fireplaces Type Living Room
Appliance Range, Dishwasher, Disposal, Microwave, Refrigerator, Washer, Dryer
Laundry In Basement, In Unit, Electric Dryer Hookup, Washer Hookup
Exterior
Exterior Feature Deck
Garage Spaces 1.0
Community Features Public Transportation, Shopping, Park, Golf, Highway Access
Utilities Available for Electric Range, for Electric Dryer, Washer Hookup
Waterfront false
Roof Type Shingle
Total Parking Spaces 1
Garage Yes
Building
Story 2
Sewer Public Sewer
Water Public
Schools
Elementary Schools Brown
Middle Schools Kennedy
High Schools Natick
Others
Pets Allowed Yes w/ Restrictions
Senior Community false
Read Less Info
Want to know what your home might be worth? Contact us for a FREE valuation!

Our team is ready to help you sell your home for the highest possible price ASAP
Bought with The Goneau Group • Keller Williams Realty North Central
GET MORE INFORMATION

REALTOR® | Lic# 9070371






