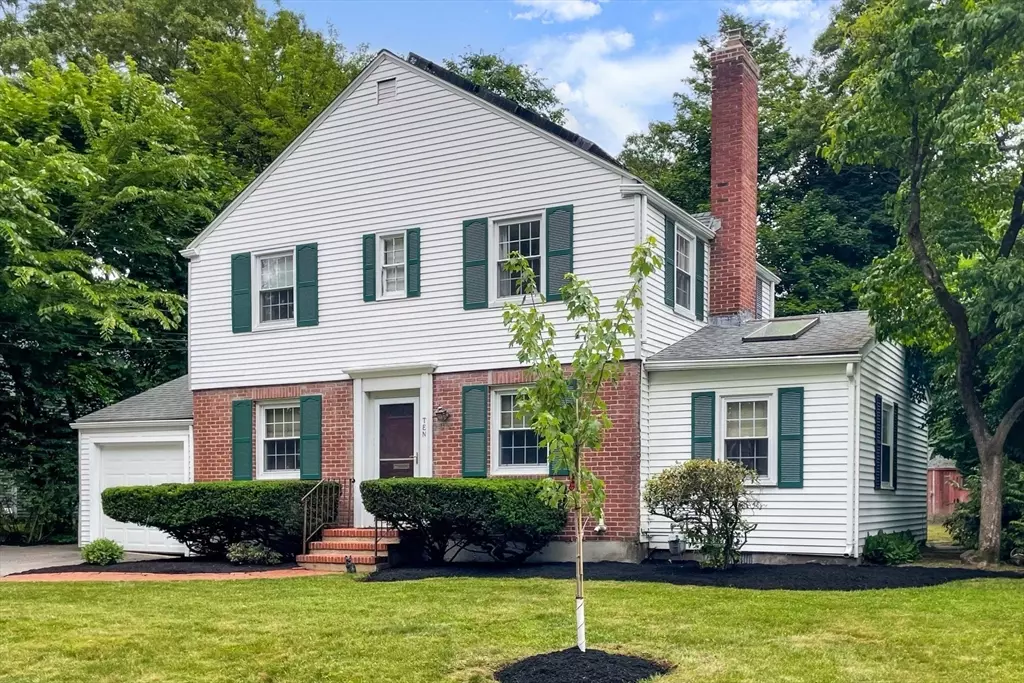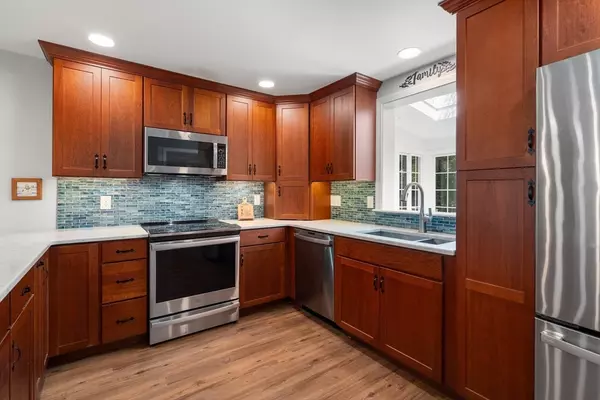$970,000
$975,000
0.5%For more information regarding the value of a property, please contact us for a free consultation.
3 Beds
2 Baths
2,132 SqFt
SOLD DATE : 07/31/2024
Key Details
Sold Price $970,000
Property Type Single Family Home
Sub Type Single Family Residence
Listing Status Sold
Purchase Type For Sale
Square Footage 2,132 sqft
Price per Sqft $454
MLS Listing ID 73251325
Sold Date 07/31/24
Style Colonial
Bedrooms 3
Full Baths 2
HOA Y/N false
Year Built 1950
Annual Tax Amount $9,636
Tax Year 2024
Lot Size 10,018 Sqft
Acres 0.23
Property Description
Welcome to this stunning home in a fabulous neighborhood close to top-rated schools and shopping. The heart of this home is the recently remodeled Kitchen, featuring exquisite cabinetry and premium finishes by a reputable builder. Both Full Bathrooms have been beautifully updated. The elegant Dining Room boasts a gas fireplace and is spacious enough to host large gatherings. The Home Office has striking ceiling beams and a handsome brick backdrop. The expansive Family Room, with its vaulted ceilings, built-in window bench, and large windows, provides a bright, airy, relaxing space. Adjacent to the kitchen, the Sunroom with skylights offers the feeling of the outdoors year-round. Upstairs, you'll find three generously sized Bedrooms with hardwood floors. The finished Basement provides additional living space, ideal for a gym or playroom. OWNED solar panels enhance energy efficiency and reduce utility costs. With numerous recent updates, this home is move-in ready. Love Where You Live!
Location
State MA
County Middlesex
Zoning RSA
Direction Hartford Street to Barnesdale Rd or Speen Street to Nottingham to Barnesdale
Rooms
Family Room Closet, Flooring - Hardwood, Recessed Lighting, Gas Stove
Basement Full, Partially Finished, Bulkhead
Primary Bedroom Level Second
Dining Room Flooring - Vinyl, Recessed Lighting
Kitchen Flooring - Vinyl, Recessed Lighting, Remodeled, Stainless Steel Appliances, Wine Chiller, Peninsula
Interior
Interior Features Closet, Recessed Lighting, Vaulted Ceiling(s), Play Room, Home Office, Sun Room
Heating Forced Air, Natural Gas, Active Solar, Other
Cooling Central Air
Flooring Tile, Vinyl, Hardwood, Flooring - Vinyl, Flooring - Stone/Ceramic Tile
Fireplaces Number 1
Fireplaces Type Dining Room
Appliance Water Heater, Range, Dishwasher, Microwave, Refrigerator, Freezer, Washer, Dryer, Wine Refrigerator
Laundry In Basement
Exterior
Exterior Feature Deck, Patio, Fenced Yard
Garage Spaces 1.0
Fence Fenced
Community Features Public Transportation, Shopping, Park, Walk/Jog Trails, Bike Path, Highway Access, House of Worship, Private School, Public School, T-Station, Sidewalks
Waterfront false
Roof Type Shingle
Total Parking Spaces 3
Garage Yes
Building
Lot Description Level
Foundation Concrete Perimeter
Sewer Public Sewer
Water Public
Schools
Elementary Schools Brown
Middle Schools Kennedy
High Schools Natick High
Others
Senior Community false
Read Less Info
Want to know what your home might be worth? Contact us for a FREE valuation!

Our team is ready to help you sell your home for the highest possible price ASAP
Bought with Christine Norcross & Partners • William Raveis R.E. & Home Services
GET MORE INFORMATION

REALTOR® | Lic# 9070371






