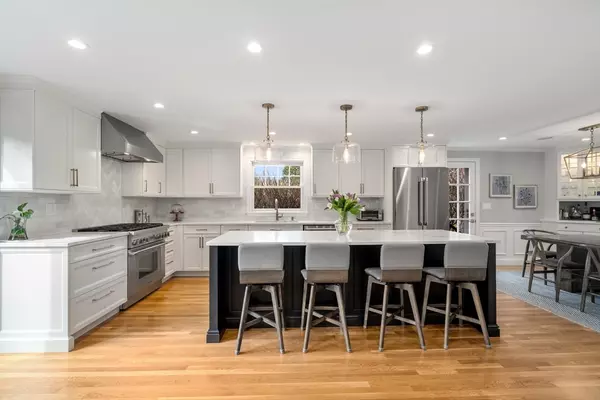$2,700,000
$2,899,000
6.9%For more information regarding the value of a property, please contact us for a free consultation.
5 Beds
4 Baths
4,494 SqFt
SOLD DATE : 08/02/2024
Key Details
Sold Price $2,700,000
Property Type Single Family Home
Sub Type Single Family Residence
Listing Status Sold
Purchase Type For Sale
Square Footage 4,494 sqft
Price per Sqft $600
MLS Listing ID 73225903
Sold Date 08/02/24
Style Colonial
Bedrooms 5
Full Baths 4
HOA Y/N false
Year Built 1953
Annual Tax Amount $24,209
Tax Year 2024
Lot Size 0.920 Acres
Acres 0.92
Property Description
Set in a premier southside Weston location, this spectacular ten-room residence offers a well-designed floor plan for today’s lifestyle with nearly 4,500 square feet of living space. The private yard is pristine with landscaped grounds, an oversized deck, a sprawling lawn, and mature plantings. Upon entering the two-story foyer, the architectural details and fine craftsmanship are evident throughout. The centerpiece of the main level is the renovated kitchen appointed with high-end appliances, a large center island and open to a family room with lovely views of the backyard. There are five spacious bedrooms and four bathrooms, including a luxurious primary bedroom with a spa-like bathroom, and a convenient first floor bedroom and bathroom for guests or an au pair. The lower level has a large playroom with a mudroom & ample storage plus has direct access to the yard and grounds. The location provides easy access to Weston's town center, Boston, local schools and the commuter rail.
Location
State MA
County Middlesex
Direction gps
Rooms
Family Room Flooring - Hardwood, Deck - Exterior, Exterior Access, Open Floorplan, Recessed Lighting, Wainscoting
Basement Partially Finished
Primary Bedroom Level Second
Dining Room Flooring - Hardwood, Recessed Lighting, Wainscoting, Lighting - Sconce
Kitchen Flooring - Hardwood, Dining Area, Countertops - Stone/Granite/Solid, Kitchen Island, Stainless Steel Appliances, Wainscoting, Gas Stove
Interior
Interior Features Dining Area, Open Floorplan, Recessed Lighting, Closet, Closet/Cabinets - Custom Built, Bathroom - Full, Bathroom - Tiled With Tub & Shower, Kitchen, Foyer, Entry Hall, Study, Bathroom, Game Room
Heating Forced Air, Baseboard, Natural Gas, Fireplace
Cooling Central Air
Flooring Hardwood, Flooring - Hardwood, Flooring - Stone/Ceramic Tile, Flooring - Wall to Wall Carpet
Fireplaces Number 2
Fireplaces Type Family Room, Wood / Coal / Pellet Stove
Laundry Flooring - Stone/Ceramic Tile, Recessed Lighting, Second Floor
Exterior
Garage Spaces 2.0
Roof Type Shingle
Total Parking Spaces 4
Garage Yes
Building
Lot Description Corner Lot, Level
Foundation Concrete Perimeter
Sewer Public Sewer, Private Sewer
Water Public
Schools
Elementary Schools Weston Elem
Middle Schools Weston Ms
High Schools Weston Hs
Others
Senior Community false
Read Less Info
Want to know what your home might be worth? Contact us for a FREE valuation!

Our team is ready to help you sell your home for the highest possible price ASAP
Bought with Donahue Maley and Burns Team • Compass
GET MORE INFORMATION

REALTOR® | Lic# 9070371






