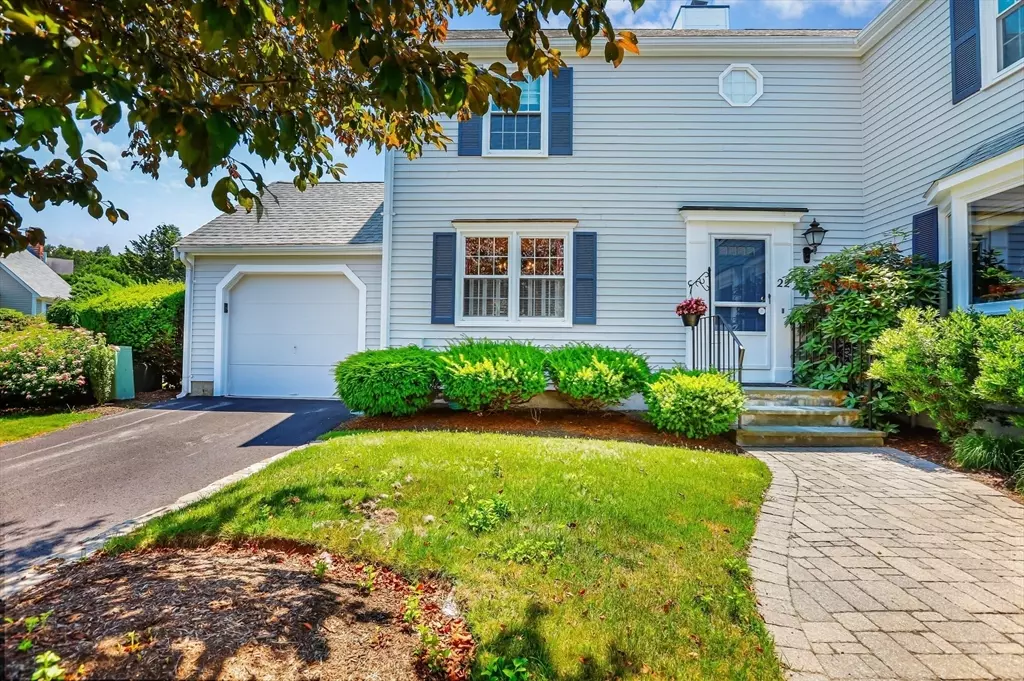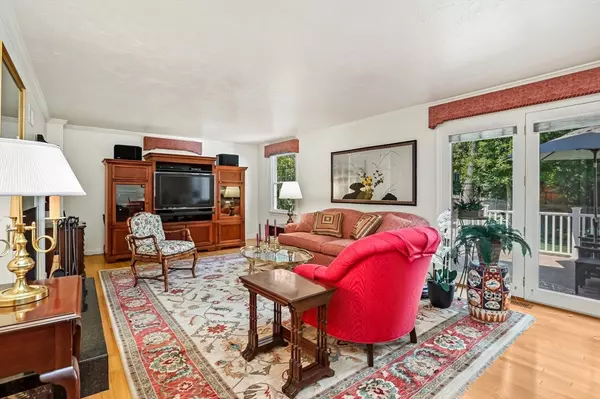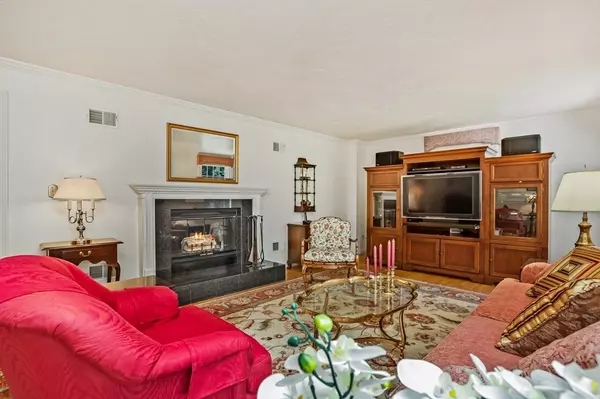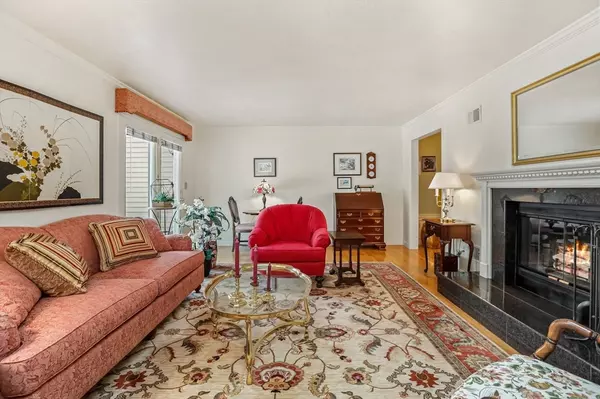$775,000
$759,900
2.0%For more information regarding the value of a property, please contact us for a free consultation.
3 Beds
2.5 Baths
1,947 SqFt
SOLD DATE : 08/08/2024
Key Details
Sold Price $775,000
Property Type Condo
Sub Type Condominium
Listing Status Sold
Purchase Type For Sale
Square Footage 1,947 sqft
Price per Sqft $398
MLS Listing ID 73259034
Sold Date 08/08/24
Bedrooms 3
Full Baths 2
Half Baths 1
HOA Fees $550/mo
Year Built 1984
Annual Tax Amount $7,355
Tax Year 2024
Property Description
Experience a meticulously maintained and expertly updated home in Natick's desirable Fairway Estates. This elegant 3-bedroom, 2.5-bathroom townhouse combines substance and style, featuring hardwood floors, a custom marble fireplace and refined details including crown moulding and wainscoting. The home offers spacious bedrooms, ample storage, a primary suite with a walk-in closet and ensuite bathroom, plus a finished bonus room in the basement. Recent updates include new kitchen appliances, a 2018 HVAC system, a 2022 hot water heater and a new roof from 2019. This unit stands out from among the 74 in the complex, boasting custom landscaping paid for by the seller, a water supply in the garage, a laundry sink and a newly extended beautiful composite deck. Suitable for any lifestyle, this exceptional property is not to be missed!
Location
State MA
County Middlesex
Zoning RSA
Direction Speen St to Fairway Cir
Rooms
Basement Y
Primary Bedroom Level Second
Dining Room Flooring - Hardwood, Crown Molding
Kitchen Flooring - Laminate, Peninsula
Interior
Interior Features Closet, Wainscoting, Breakfast Bar / Nook, Bonus Room, Foyer, Kitchen, Center Hall
Heating Forced Air, Electric
Cooling Central Air
Flooring Wood, Tile, Laminate, Flooring - Hardwood
Fireplaces Number 1
Fireplaces Type Living Room
Appliance Range, Dishwasher, Disposal, Microwave, Refrigerator, Washer, Dryer
Laundry In Basement, In Unit, Electric Dryer Hookup
Exterior
Exterior Feature Deck
Garage Spaces 1.0
Community Features Public Transportation, Shopping, Park, Walk/Jog Trails
Utilities Available for Electric Range, for Electric Dryer
Waterfront false
Roof Type Shingle
Total Parking Spaces 1
Garage Yes
Building
Story 3
Sewer Public Sewer
Water Public
Others
Pets Allowed Yes w/ Restrictions
Senior Community false
Acceptable Financing Contract
Listing Terms Contract
Read Less Info
Want to know what your home might be worth? Contact us for a FREE valuation!

Our team is ready to help you sell your home for the highest possible price ASAP
Bought with Lynne Hagopian • Coldwell Banker Realty - Framingham
GET MORE INFORMATION

REALTOR® | Lic# 9070371






