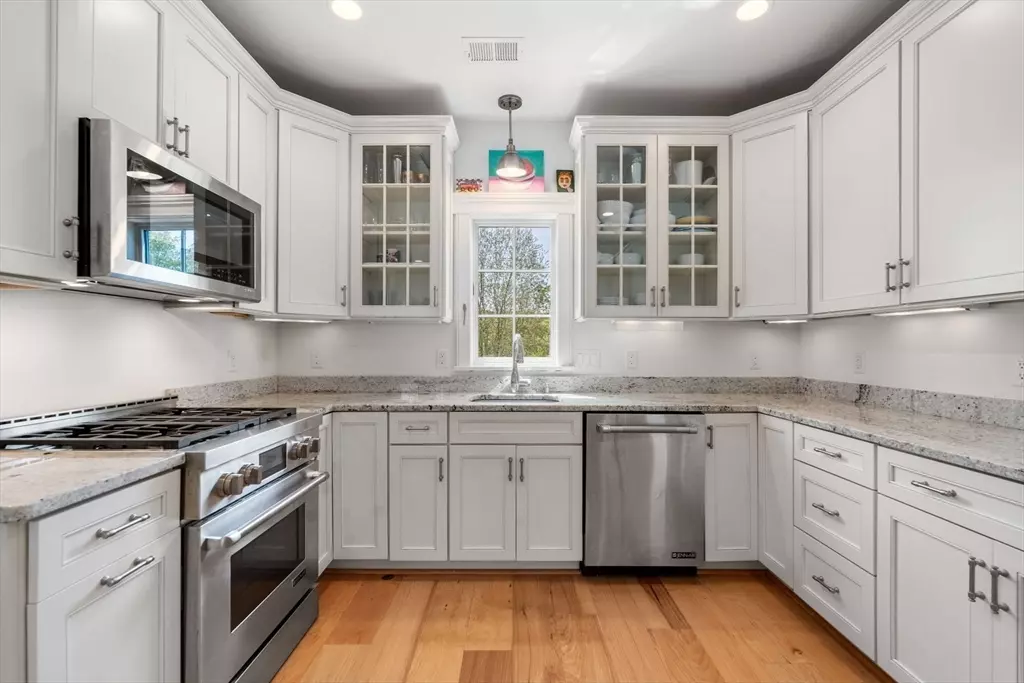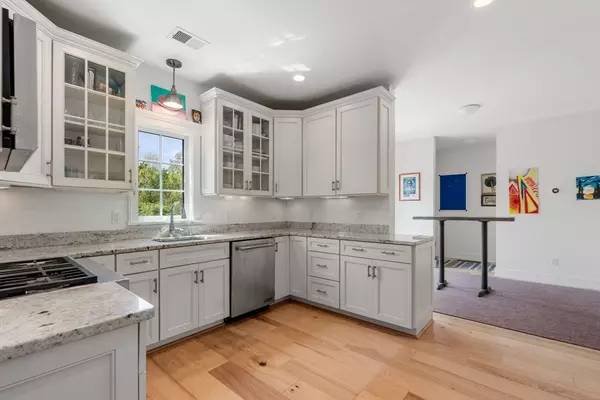$1,600,000
$1,625,000
1.5%For more information regarding the value of a property, please contact us for a free consultation.
4 Beds
2.5 Baths
3,029 SqFt
SOLD DATE : 08/30/2024
Key Details
Sold Price $1,600,000
Property Type Single Family Home
Sub Type Single Family Residence
Listing Status Sold
Purchase Type For Sale
Square Footage 3,029 sqft
Price per Sqft $528
MLS Listing ID 73241265
Sold Date 08/30/24
Style Colonial
Bedrooms 4
Full Baths 2
Half Baths 1
HOA Y/N false
Year Built 2016
Annual Tax Amount $12,571
Tax Year 2024
Lot Size 0.370 Acres
Acres 0.37
Property Description
Custom crafted Nantucket-Style home located steps away from the center of Manchester-by-the-Sea. The open floor plan provides flexible placement of primary rooms. The fireplaced living room, dining room and family room are bright and airy and feature custom millwork, crown molding and lovely wood floors. The wonderful chef's kitchen is equipped with top-of-the-line stainless steel appliances, custom while cabinetry, handsome granite counters, and adjoining eat-in area. Sliding glass doors lead out to the wood deck, which overlooks the lawn and gardens. Upstairs finds the impressive primary suite, with cathedral ceilings, double closets and marble bath. Three additional bedrooms with wall-to-wall carpeting and shared tiled bath. A generous laundry room completes this level. The third floor provides ample multiple spaces for game room, TV room or home office. One car attached garage. A leisurely stroll to top-rated Manchester schools, commuter rail to Boston, beaches and shopping.
Location
State MA
County Essex
Zoning Res
Direction School Street to Lincoln Street (left) to Vine Street (right)
Rooms
Family Room Flooring - Wood, Window(s) - Bay/Bow/Box, Cable Hookup, Recessed Lighting
Basement Crawl Space, Concrete
Primary Bedroom Level Second
Dining Room Flooring - Wood
Kitchen Flooring - Wood, Dining Area, Countertops - Stone/Granite/Solid, Cabinets - Upgraded, Recessed Lighting, Slider
Interior
Interior Features Bonus Room, Study
Heating Central, Forced Air
Cooling Central Air
Flooring Wood, Carpet, Marble, Flooring - Wall to Wall Carpet
Fireplaces Number 1
Fireplaces Type Family Room
Appliance Gas Water Heater, Range, Dishwasher, Disposal, Microwave, Refrigerator, Washer, Dryer, Range Hood, Plumbed For Ice Maker
Laundry Flooring - Wood, Electric Dryer Hookup, Washer Hookup, Second Floor
Exterior
Exterior Feature Porch, Deck, Patio, Rain Gutters, Sprinkler System, Screens, Fenced Yard, Garden
Garage Spaces 1.0
Fence Fenced
Community Features Public Transportation, Shopping, Tennis Court(s), Park, Walk/Jog Trails, Golf, Conservation Area, Highway Access, House of Worship, Marina, Public School, T-Station
Utilities Available for Gas Range, for Electric Dryer, Icemaker Connection
Waterfront false
Waterfront Description Beach Front,Ocean,1 to 2 Mile To Beach,Beach Ownership(Public)
View Y/N Yes
View Scenic View(s)
Roof Type Shingle
Total Parking Spaces 3
Garage Yes
Building
Lot Description Flood Plain, Farm
Foundation Concrete Perimeter
Sewer Public Sewer
Water Public
Schools
Elementary Schools Memorial
Middle Schools Merms
High Schools Merhs
Others
Senior Community false
Read Less Info
Want to know what your home might be worth? Contact us for a FREE valuation!

Our team is ready to help you sell your home for the highest possible price ASAP
Bought with Deborah Rouine • Coldwell Banker Realty - Manchester
GET MORE INFORMATION

REALTOR® | Lic# 9070371






