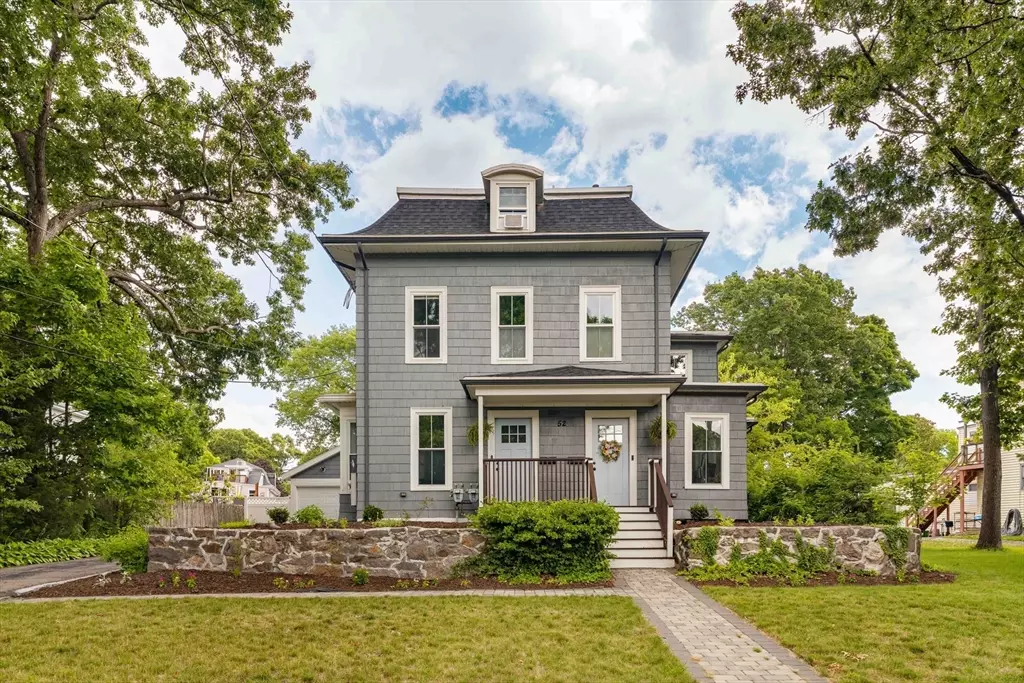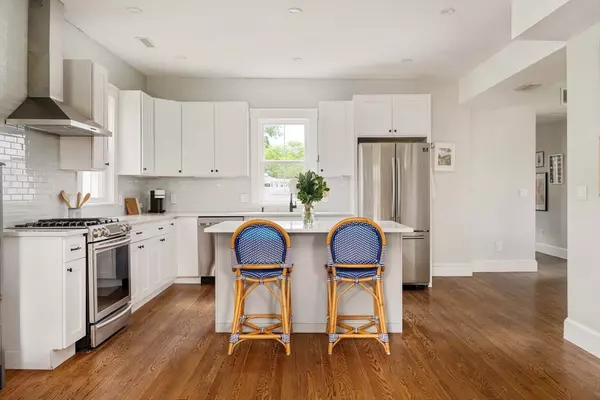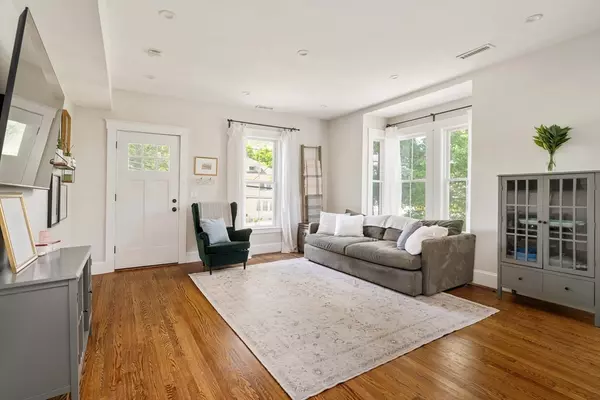$745,000
$725,000
2.8%For more information regarding the value of a property, please contact us for a free consultation.
3 Beds
3 Baths
2,008 SqFt
SOLD DATE : 08/30/2024
Key Details
Sold Price $745,000
Property Type Condo
Sub Type Condominium
Listing Status Sold
Purchase Type For Sale
Square Footage 2,008 sqft
Price per Sqft $371
MLS Listing ID 73261558
Sold Date 08/30/24
Bedrooms 3
Full Baths 3
HOA Fees $300/mo
Year Built 1899
Annual Tax Amount $1,819
Tax Year 2024
Lot Size 0.360 Acres
Acres 0.36
Property Description
Welcome to 52 Maple St, Unit 1! This fabulous 4-year young renovation in a lead-compliant two-family home is in the heart of emerging Cleary Square. Delight in an expansive open floor plan with over 2000 sq ft of living space, featuring 3 bedrooms, 3 full bathrooms, a beautifully lit office, and an entire lower level with a full bath perfect as an Au Pair suite or media room. Love to cook? You'll adore the chef's kitchen with new stainless steel appliances, quartz countertops, and a kitchen island with plenty of storage. The primary suite features a walk-in closet and a spa-like bathroom. The exclusive-use patio, deck, and oversized fenced-in yard are perfect for summer barbecues and outdoor entertaining - a rare find in Boston proper. With garage parking plus 2 additional spaces, and close to 2 different commuter rail lines, the convenience of the city is at your doorstep. Don't miss the opportunity to make this your new home sweet home!
Location
State MA
County Suffolk
Area Hyde Park
Zoning CD
Direction Hyde Park Avenue to Pine Street to Maple Street
Rooms
Basement Y
Primary Bedroom Level First
Dining Room Flooring - Hardwood, Open Floorplan
Kitchen Flooring - Hardwood, Dining Area, Countertops - Stone/Granite/Solid, Kitchen Island, Open Floorplan, Recessed Lighting, Remodeled, Stainless Steel Appliances
Interior
Interior Features Bathroom - Full, Closet, Office, Bedroom
Heating Forced Air, Natural Gas
Cooling Central Air
Flooring Tile, Hardwood, Flooring - Hardwood, Flooring - Stone/Ceramic Tile
Appliance Range, Dishwasher, Disposal, Microwave, Refrigerator, Washer, Dryer, Range Hood
Laundry In Basement, In Unit, Washer Hookup
Exterior
Exterior Feature Deck, Patio, Storage, Fenced Yard, Garden, Rain Gutters
Garage Spaces 1.0
Fence Security, Fenced
Community Features Public Transportation, Shopping, Park, Walk/Jog Trails, Medical Facility, Bike Path, Conservation Area, Highway Access, House of Worship, Public School, T-Station
Utilities Available for Gas Range, Washer Hookup
Waterfront false
Roof Type Rubber
Total Parking Spaces 2
Garage Yes
Building
Story 2
Sewer Public Sewer
Water Public
Others
Pets Allowed Yes
Senior Community false
Read Less Info
Want to know what your home might be worth? Contact us for a FREE valuation!

Our team is ready to help you sell your home for the highest possible price ASAP
Bought with Rose Coyman • Coldwell Banker Realty - Brookline
GET MORE INFORMATION

REALTOR® | Lic# 9070371






