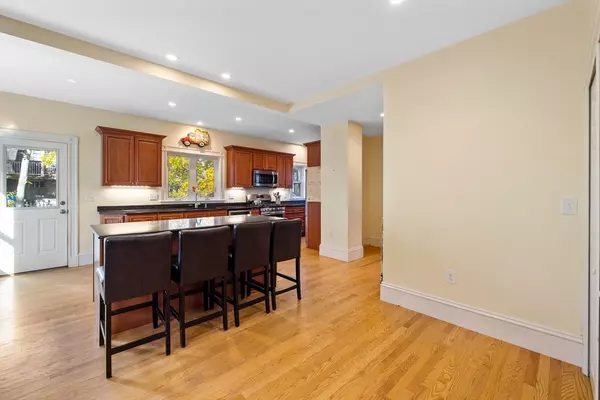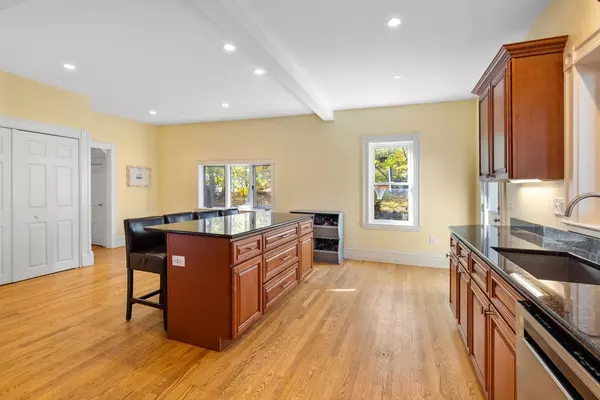$1,550,000
$1,399,900
10.7%For more information regarding the value of a property, please contact us for a free consultation.
4 Beds
2.5 Baths
2,792 SqFt
SOLD DATE : 09/05/2024
Key Details
Sold Price $1,550,000
Property Type Single Family Home
Sub Type Single Family Residence
Listing Status Sold
Purchase Type For Sale
Square Footage 2,792 sqft
Price per Sqft $555
MLS Listing ID 73247795
Sold Date 09/05/24
Style Colonial,Victorian
Bedrooms 4
Full Baths 2
Half Baths 1
HOA Y/N false
Year Built 1920
Annual Tax Amount $11,422
Tax Year 2024
Lot Size 9,583 Sqft
Acres 0.22
Property Description
Grand victorian home with phenomenal wrap around front porch sits stately on Robbins Road. High ceilings everywhere for a lofty feel throughout. Expansive front foyer with access to the dining room with bay windows overlooking porch. Two working fireplaces with ornate tiling. A 2016 renovated kitchen with large island and room for four easily. Plenty of space for a table as well. Lots of cabinetry and storage. Three floors of living. Second floor has three large bedrooms and the primary has a large sitting room. The third floor is delightful with a bedroom, playroom, full bath and what could be a kitchenette. The light and space in this house is amazing and expansive. The cherry on the sundae, the yard. 51 Robbins has a delightful yard with great patio space and a large space for all types of activities. There is also a very large driveway for parking, basketball court, you name it. All of this in Arlington Heights with easy access to commuting, town center. Heating 2022.
Location
State MA
County Middlesex
Zoning R1
Direction see GPS
Rooms
Family Room Flooring - Hardwood
Basement Full, Sump Pump, Unfinished
Primary Bedroom Level Second
Dining Room Flooring - Hardwood
Kitchen Flooring - Hardwood, Kitchen Island, Exterior Access
Interior
Interior Features Office
Heating Steam, Natural Gas
Cooling None
Flooring Flooring - Hardwood
Fireplaces Number 2
Appliance Range, Dishwasher, Microwave, Refrigerator, Washer, Dryer
Exterior
Exterior Feature Deck - Roof, Patio
Waterfront false
Total Parking Spaces 6
Garage No
Building
Foundation Stone
Sewer Public Sewer
Water Public
Schools
Elementary Schools Brackett
Middle Schools Ottoson
High Schools Arlington High
Others
Senior Community false
Read Less Info
Want to know what your home might be worth? Contact us for a FREE valuation!

Our team is ready to help you sell your home for the highest possible price ASAP
Bought with Kathryn Hendy • Aikenhead Real Estate, Inc.
GET MORE INFORMATION

REALTOR® | Lic# 9070371






