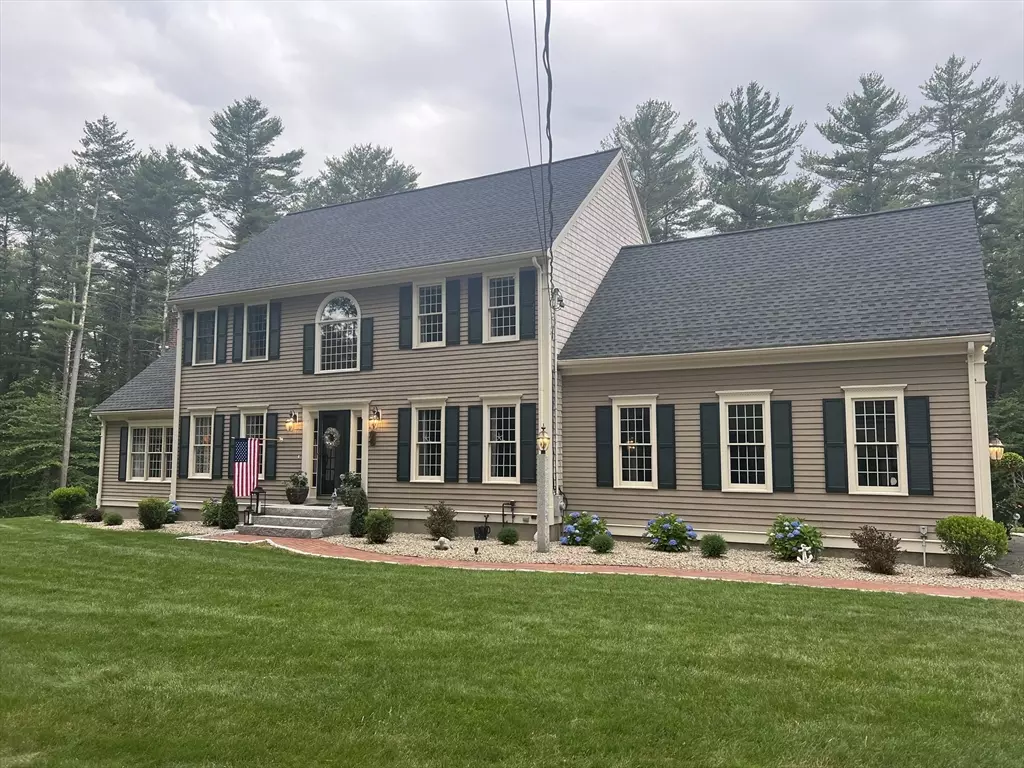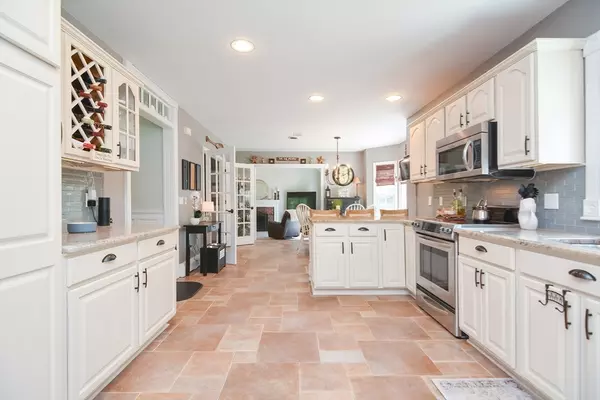$1,100,000
$1,150,000
4.3%For more information regarding the value of a property, please contact us for a free consultation.
3 Beds
2.5 Baths
3,404 SqFt
SOLD DATE : 09/09/2024
Key Details
Sold Price $1,100,000
Property Type Single Family Home
Sub Type Single Family Residence
Listing Status Sold
Purchase Type For Sale
Square Footage 3,404 sqft
Price per Sqft $323
MLS Listing ID 73253053
Sold Date 09/09/24
Style Colonial
Bedrooms 3
Full Baths 2
Half Baths 1
HOA Y/N false
Year Built 1996
Annual Tax Amount $10,040
Tax Year 2024
Lot Size 1.840 Acres
Acres 1.84
Property Description
Stunning 2 story colonial situated on a 1.84 acre lot with a beautifully landscaped yard featuring a stone patio, fire pit, classic New England stone farm wall, and irrigation system. The sun filled sunken family room with cathedral ceilings and a brick fireplace leads to the composite deck and outdoor space. The two story foyer flows to an open floor plan and a large kitchen featuring stainless steel appliances, dinette area, peninsula stool seating, built in wine rack, and a mudroom nook. A formal dining room, parlor, and ½ bath make the 1st floor perfect for entertaining. The second floor features 3 large bedrooms including the primary bedroom with an ensuite bath and dual walk in closets. Off the primary is the home office featuring built in bookshelves and a window box.1st floor laundry, a 2 car garage, central a/c, and an impressively finished basement add the final touches.
Location
State MA
County Plymouth
Area Ashdod
Zoning PD
Direction Route 14 West Left on Keene Street.
Rooms
Family Room Cathedral Ceiling(s), Ceiling Fan(s), Flooring - Wall to Wall Carpet, Cable Hookup, Deck - Exterior, Exterior Access, Open Floorplan, Slider, Sunken
Basement Full
Dining Room Flooring - Hardwood, French Doors, Wainscoting, Lighting - Sconce, Crown Molding
Kitchen Bathroom - Half, Closet/Cabinets - Custom Built, Flooring - Stone/Ceramic Tile, Window(s) - Bay/Bow/Box, Dining Area, Countertops - Stone/Granite/Solid, Breakfast Bar / Nook, Open Floorplan, Stainless Steel Appliances, Peninsula, Lighting - Pendant, Lighting - Overhead
Interior
Interior Features Internet Available - Broadband, Internet Available - DSL, High Speed Internet
Heating Baseboard, Oil
Cooling Central Air
Flooring Carpet, Hardwood
Fireplaces Number 1
Fireplaces Type Family Room
Appliance Water Heater, Range, Dishwasher, Microwave, Refrigerator, Washer, Dryer, Plumbed For Ice Maker
Laundry Electric Dryer Hookup, Washer Hookup
Exterior
Exterior Feature Deck - Composite, Patio, Rain Gutters, Storage, Professional Landscaping, Sprinkler System, Outdoor Shower, Stone Wall
Garage Spaces 2.0
Utilities Available for Electric Range, for Electric Oven, for Electric Dryer, Washer Hookup, Icemaker Connection, Generator Connection
Waterfront Description Beach Front,Bay,Harbor
Roof Type Shingle
Total Parking Spaces 3
Garage Yes
Building
Lot Description Wooded
Foundation Concrete Perimeter
Sewer Inspection Required for Sale
Water Public
Schools
Elementary Schools Chandler
Middle Schools Duxbury Middle
High Schools Duxbury High
Others
Senior Community false
Read Less Info
Want to know what your home might be worth? Contact us for a FREE valuation!

Our team is ready to help you sell your home for the highest possible price ASAP
Bought with Donna Wood • South Shore Sotheby's International Realty
GET MORE INFORMATION

REALTOR® | Lic# 9070371






