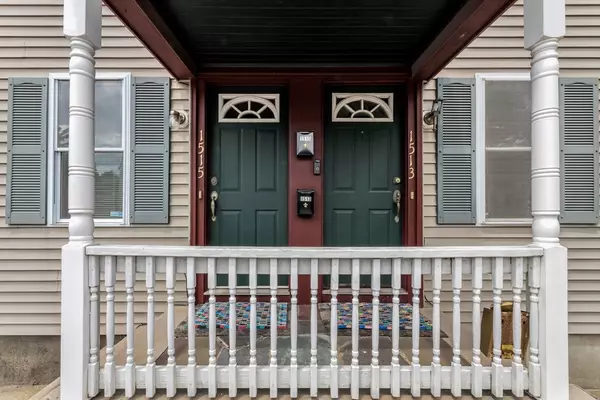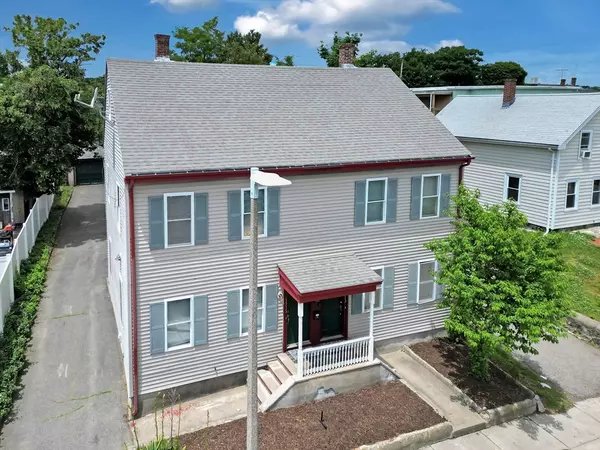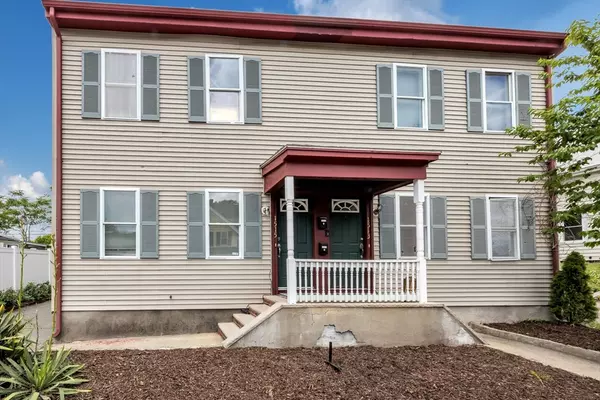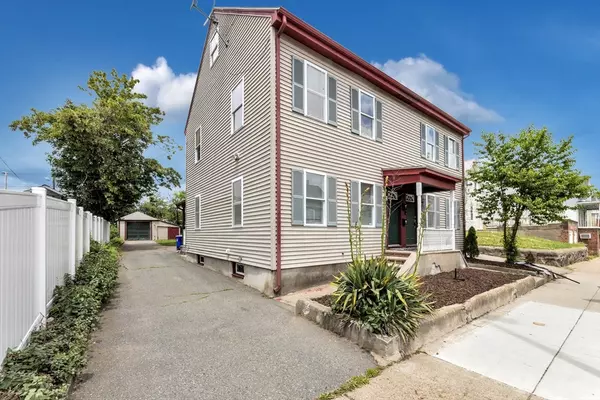$459,000
$459,000
For more information regarding the value of a property, please contact us for a free consultation.
2 Beds
1.5 Baths
1,366 SqFt
SOLD DATE : 09/10/2024
Key Details
Sold Price $459,000
Property Type Condo
Sub Type Condominium
Listing Status Sold
Purchase Type For Sale
Square Footage 1,366 sqft
Price per Sqft $336
MLS Listing ID 73269006
Sold Date 09/10/24
Bedrooms 2
Full Baths 1
Half Baths 1
Year Built 1890
Annual Tax Amount $4,437
Tax Year 2024
Lot Size 1,742 Sqft
Acres 0.04
Property Description
This Duplex-style multi-level unit w/garage space and off-street parking is a Dream! You have both convenience and practicality! Its prime urban location near amenities like the "T," shopping centers, commuter rail, workout facilities, and green space just adds to the appeal. Stepping inside, one can't help but be taken by the antique wood floors and high ceilings, which exude a sense of history and character. The flowing floor plan comprising the living room, dining room, kitchen, and half-bath provides flexibility and a spacious feel. Ascending to the second level, you'll find two bedrooms and a full bath, offering comfortable living spaces for relaxation and privacy. Front and rear porches add to the charm, providing a welcoming entry and a perfect spot for your beloved rocking chair. You can enjoy a coffee or a wine! Overall, this duplex unit is the epitome of cozy, convenient, and inviting living. Hyde Park has 3 commuter rail stops and an eclectic array of ethnic restaurants.
Location
State MA
County Suffolk
Zoning CD
Direction Truman Highway to Hyde Park Ave
Rooms
Basement Y
Primary Bedroom Level Second
Dining Room Flooring - Wood
Kitchen Flooring - Wood
Interior
Heating Baseboard
Cooling None
Flooring Hardwood, Pine
Appliance Range, Dishwasher, Refrigerator
Laundry In Basement, In Building, In Unit, Gas Dryer Hookup, Washer Hookup
Exterior
Exterior Feature Porch
Garage Spaces 1.0
Community Features Public Transportation, Shopping, Park, Walk/Jog Trails, Golf, Bike Path, Highway Access, House of Worship, Private School
Utilities Available for Gas Range, for Gas Oven, for Gas Dryer, Washer Hookup
Waterfront false
Roof Type Shingle
Total Parking Spaces 2
Garage Yes
Building
Story 3
Sewer Public Sewer
Water Public
Schools
Elementary Schools Choice
Middle Schools Choice
High Schools Choice/Exam
Others
Senior Community false
Acceptable Financing Other (See Remarks)
Listing Terms Other (See Remarks)
Read Less Info
Want to know what your home might be worth? Contact us for a FREE valuation!

Our team is ready to help you sell your home for the highest possible price ASAP
Bought with Marie Bonheur • EXIT Sunshine Realty
GET MORE INFORMATION

REALTOR® | Lic# 9070371






