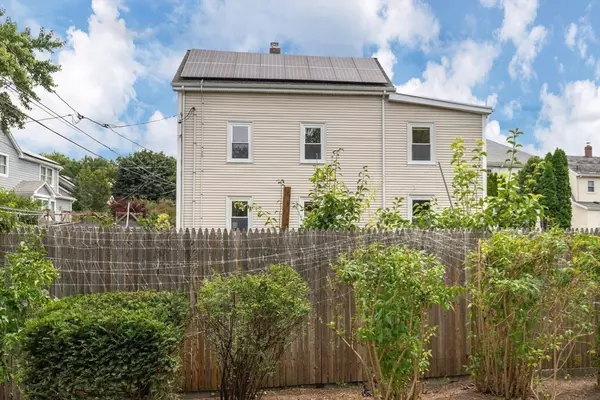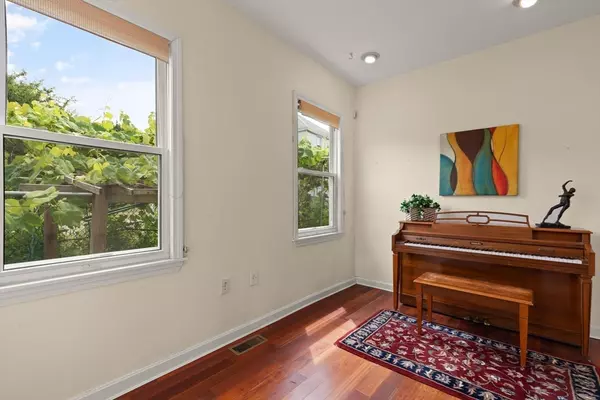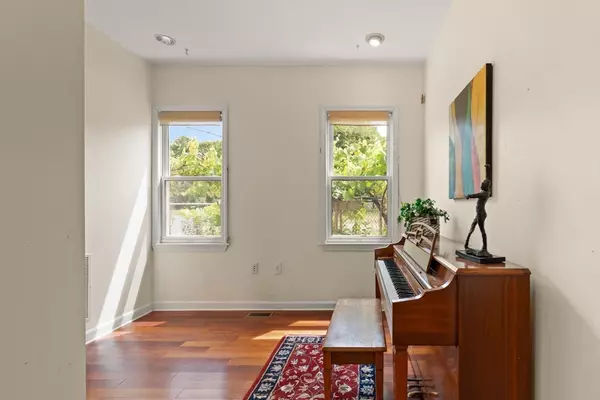$1,100,000
$1,050,000
4.8%For more information regarding the value of a property, please contact us for a free consultation.
4 Beds
2.5 Baths
1,975 SqFt
SOLD DATE : 09/10/2024
Key Details
Sold Price $1,100,000
Property Type Single Family Home
Sub Type Single Family Residence
Listing Status Sold
Purchase Type For Sale
Square Footage 1,975 sqft
Price per Sqft $556
Subdivision East Lexington@Arlington Reservoir
MLS Listing ID 73268219
Sold Date 09/10/24
Style Colonial
Bedrooms 4
Full Baths 2
Half Baths 1
HOA Y/N false
Year Built 1910
Annual Tax Amount $11,197
Tax Year 2024
Lot Size 5,227 Sqft
Acres 0.12
Property Description
A RARE OFFER! Nature lovers take note! Welcome to East Lexington's popular green enclave! Completely gutted and renovated in 2004, this lovely 4 bedrooms, 2.5 baths home is tucked away at the end of a quiet street between Arlington Reservoir, a 65-acre pond with a sandy beach and the Great Meadows, a 132-acre wildlife habitat with hiking trails and the Minuteman Bikeway! The year-long renovation included roof, siding, windows, interior walls, HVAC, new wiring, new kitchen & baths, new mahogany & maple floors and more! It transformed a quaint early century Colonial into a sustainable 2.5 story modern home powered by solar energy featuring high ceilings, a sun-filled, open and flexible floor plan ideal for an active family. The lovely garden is bursting with colors from perennials and flavorful fruit trees and grape vines from spring to fall. Minutes to Rt 2 & shopping! Walk to Trader Joe's & MBTA bus #77 to Harvard Square! Welcome home to a warm and supportive community!
Location
State MA
County Middlesex
Zoning RS
Direction Lowell St >Lillian Rd >Anthony Rd > Albermarle Rd > Rawson Ave
Rooms
Basement Full, Walk-Out Access, Interior Entry, Bulkhead, Concrete, Unfinished
Primary Bedroom Level Second
Dining Room Closet/Cabinets - Custom Built, Flooring - Hardwood, Open Floorplan, Recessed Lighting
Kitchen Flooring - Hardwood, Countertops - Stone/Granite/Solid, Cabinets - Upgraded, Deck - Exterior, Exterior Access, Open Floorplan, Recessed Lighting, Remodeled, Stainless Steel Appliances
Interior
Interior Features Bathroom - Half, Lighting - Overhead, Loft, Great Room, Sun Room, Walk-up Attic
Heating Central, Forced Air, Natural Gas
Cooling Central Air
Flooring Hardwood, Flooring - Hardwood, Flooring - Wall to Wall Carpet
Appliance Gas Water Heater, Water Heater, Range, Dishwasher, Disposal, Refrigerator, Washer, Dryer, Range Hood, Plumbed For Ice Maker
Laundry Electric Dryer Hookup, Washer Hookup, In Basement
Exterior
Exterior Feature Porch - Enclosed, Deck - Wood, Rain Gutters, Storage, Screens, Fenced Yard, Garden
Fence Fenced/Enclosed, Fenced
Community Features Shopping, Park, Walk/Jog Trails, Medical Facility, Bike Path, Conservation Area, Highway Access, House of Worship, Private School, Public School
Utilities Available for Gas Range, for Gas Oven, for Electric Dryer, Washer Hookup, Icemaker Connection
Waterfront false
Waterfront Description Beach Front,Lake/Pond,Walk to,1/10 to 3/10 To Beach,Beach Ownership(Public)
Roof Type Asphalt/Composition Shingles
Total Parking Spaces 3
Garage No
Building
Lot Description Corner Lot, Level
Foundation Concrete Perimeter
Sewer Public Sewer
Water Public
Schools
Elementary Schools Harrington
Middle Schools Clarke
High Schools Lhs
Others
Senior Community false
Read Less Info
Want to know what your home might be worth? Contact us for a FREE valuation!

Our team is ready to help you sell your home for the highest possible price ASAP
Bought with Lisa Lyons • Coldwell Banker Realty - Waltham
GET MORE INFORMATION

REALTOR® | Lic# 9070371






