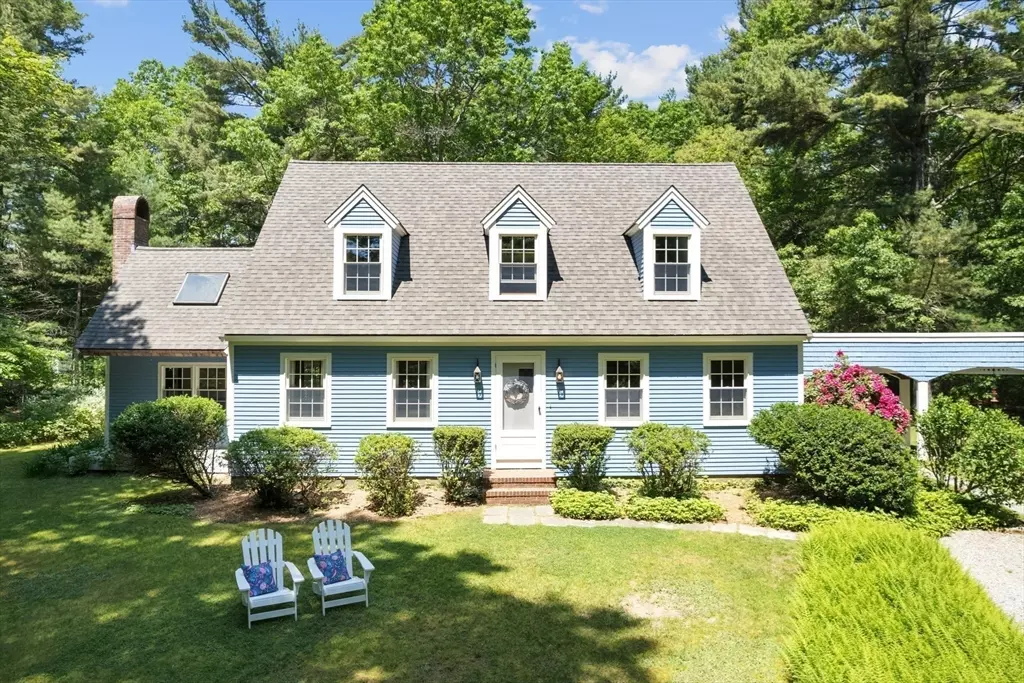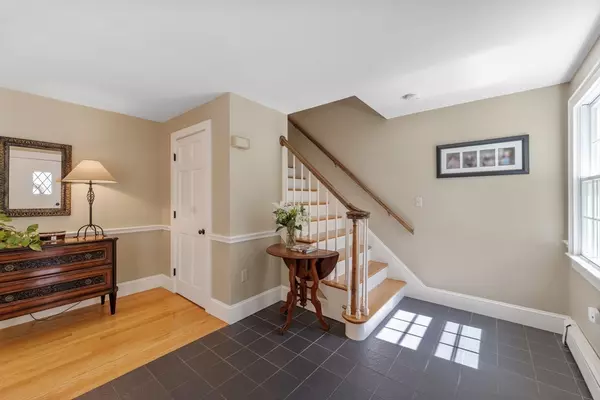$1,255,000
$1,150,000
9.1%For more information regarding the value of a property, please contact us for a free consultation.
4 Beds
2 Baths
2,392 SqFt
SOLD DATE : 09/16/2024
Key Details
Sold Price $1,255,000
Property Type Single Family Home
Sub Type Single Family Residence
Listing Status Sold
Purchase Type For Sale
Square Footage 2,392 sqft
Price per Sqft $524
MLS Listing ID 73245618
Sold Date 09/16/24
Style Cape
Bedrooms 4
Full Baths 2
HOA Y/N false
Year Built 1986
Annual Tax Amount $10,873
Tax Year 2024
Lot Size 2.020 Acres
Acres 2.02
Property Description
This is the home you've been waiting for- thoughtfully updated & fully refreshed for today's turnkey lifestyle. This lovely cape is located in a beautiful double cul-de-sac neighborhood & offers over 3000SF of living space.The newly renovated kitchen includes white cabinets, quartz countertops & ss appliances and is adjacent to the lg center dining room; new french doors lead you to the beautiful & bright screened sunroom. A light living room,beamed family room w/brick fp, office, laundry rm & updated full bath complete first floor. Upstairs include the primary bdrm w/adjoining updated main bath & 3 add'l bdrms - all freshly painted & new lush carpeting. Enjoy the versatile living space in the finished basement. Outside, there's both a quaint front deck & a back patio that overlook the private backyard. Practical covered walkway connect the house & garage. Add'l storage or potential living space in the unfinished walk-up above garage. New windows and fresh paint in & out!
Location
State MA
County Plymouth
Zoning PD
Direction Rte 53 to Bravender Rd
Rooms
Family Room Skylight, Ceiling Fan(s), Beamed Ceilings, Vaulted Ceiling(s), Flooring - Hardwood, Window(s) - Picture, Deck - Exterior, Exterior Access, Lighting - Sconce
Basement Full
Primary Bedroom Level Second
Dining Room Flooring - Hardwood, French Doors, Chair Rail, Lighting - Overhead
Kitchen Flooring - Hardwood, Window(s) - Picture, Dining Area, Pantry, Countertops - Stone/Granite/Solid, Recessed Lighting, Remodeled, Stainless Steel Appliances, Lighting - Pendant
Interior
Interior Features Lighting - Overhead, Vaulted Ceiling(s), Office, Sun Room, Internet Available - Unknown
Heating Baseboard, Oil
Cooling None, Whole House Fan
Flooring Wood, Tile, Carpet, Flooring - Hardwood, Flooring - Wood
Fireplaces Number 1
Fireplaces Type Family Room
Appliance Water Heater, Range, Dishwasher, Microwave, Refrigerator, Washer, Dryer
Laundry Flooring - Stone/Ceramic Tile, Electric Dryer Hookup, Washer Hookup, Lighting - Overhead, First Floor
Exterior
Exterior Feature Porch, Porch - Screened, Patio, Screens
Garage Spaces 2.0
Community Features Public Transportation, Shopping, Pool, Tennis Court(s), Park, Walk/Jog Trails, Golf, Conservation Area, Highway Access, House of Worship, Marina, Public School
Utilities Available for Electric Dryer, Washer Hookup
Waterfront Description Beach Front,Bay,Harbor,Ocean,Beach Ownership(Public)
Roof Type Shingle
Total Parking Spaces 4
Garage Yes
Building
Lot Description Cul-De-Sac, Wooded
Foundation Concrete Perimeter
Sewer Inspection Required for Sale, Private Sewer
Water Public
Schools
Elementary Schools Chandler/Alden
Middle Schools Dms
High Schools Dhs
Others
Senior Community false
Acceptable Financing Contract
Listing Terms Contract
Read Less Info
Want to know what your home might be worth? Contact us for a FREE valuation!

Our team is ready to help you sell your home for the highest possible price ASAP
Bought with Kristin deGaravilla • Michelle Larnard Real Estate Group LLC
GET MORE INFORMATION

REALTOR® | Lic# 9070371






