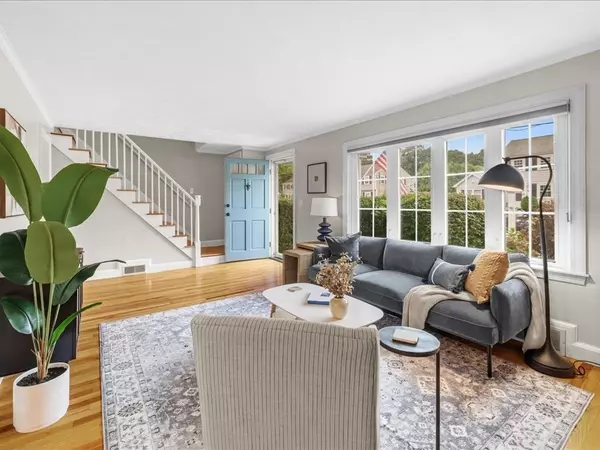$825,000
$775,000
6.5%For more information regarding the value of a property, please contact us for a free consultation.
3 Beds
1.5 Baths
1,608 SqFt
SOLD DATE : 09/30/2024
Key Details
Sold Price $825,000
Property Type Single Family Home
Sub Type Single Family Residence
Listing Status Sold
Purchase Type For Sale
Square Footage 1,608 sqft
Price per Sqft $513
MLS Listing ID 73284654
Sold Date 09/30/24
Style Colonial
Bedrooms 3
Full Baths 1
Half Baths 1
HOA Y/N false
Year Built 1948
Annual Tax Amount $8,144
Tax Year 2024
Lot Size 7,405 Sqft
Acres 0.17
Property Description
This charming colonial, nestled on a quiet dead-end street in a sought-after neighborhood, truly puts the "Sweet" in Home Sweet Home! Offering 3 bedrooms plus a versatile nursery/office with a walk-in closet, this bright and sunny home is perfect for comfortable living. The main level features a cozy living room with a bay window and fireplace, an open kitchen/dining area with another bay window, granite countertops, white cabinetry, a breakfast bar, and stainless-steel appliances. A convenient side entrance includes a half bath and provides direct access to a patio and fenced backyard. Recent updates and improvements. Additional highlights include a finished playroom on the lower level, crown moldings, hardwood floors, a one-car attached garage, and a custom shed with a pergola. Ideally located close to the commuter rail, Oakdale School, and Endicott Estate. This home is a must-see!
Location
State MA
County Norfolk
Area Endicott
Zoning B
Direction Mt Vernon to Adams to Lilly
Rooms
Family Room Flooring - Vinyl
Basement Full, Partially Finished
Primary Bedroom Level Second
Dining Room Flooring - Hardwood, Lighting - Overhead, Crown Molding
Kitchen Flooring - Stone/Ceramic Tile, Kitchen Island, Recessed Lighting, Stainless Steel Appliances, Gas Stove, Crown Molding
Interior
Interior Features Recessed Lighting, Walk-In Closet(s), Mud Room, Office, Internet Available - Unknown
Heating Forced Air, Electric Baseboard, Natural Gas
Cooling None
Flooring Flooring - Stone/Ceramic Tile, Flooring - Hardwood
Fireplaces Number 1
Fireplaces Type Living Room
Appliance Range, Dishwasher, Disposal, Microwave, Refrigerator, Plumbed For Ice Maker
Laundry Electric Dryer Hookup, Washer Hookup
Exterior
Exterior Feature Patio, Rain Gutters, Storage, Screens, Fenced Yard
Garage Spaces 1.0
Fence Fenced
Utilities Available for Gas Range, for Gas Oven, for Electric Dryer, Washer Hookup, Icemaker Connection
Waterfront false
Total Parking Spaces 4
Garage Yes
Building
Lot Description Level
Foundation Block
Sewer Public Sewer
Water Public
Schools
Elementary Schools Oakdale
Middle Schools Dedham Ms
High Schools Dedham Hs
Others
Senior Community false
Read Less Info
Want to know what your home might be worth? Contact us for a FREE valuation!

Our team is ready to help you sell your home for the highest possible price ASAP
Bought with Marisa Podolski • Donahue Real Estate Co.
GET MORE INFORMATION

REALTOR® | Lic# 9070371






