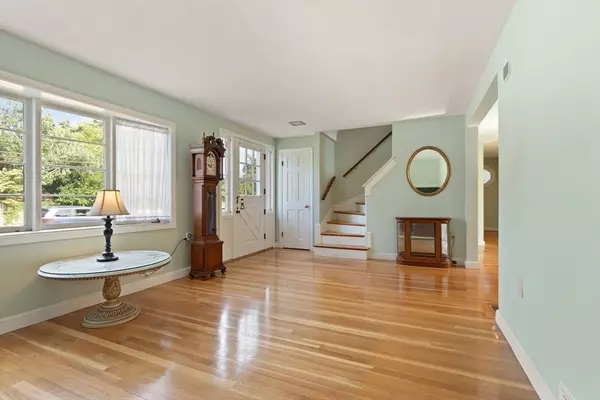$900,000
$899,900
For more information regarding the value of a property, please contact us for a free consultation.
3 Beds
2 Baths
1,920 SqFt
SOLD DATE : 10/11/2024
Key Details
Sold Price $900,000
Property Type Single Family Home
Sub Type Single Family Residence
Listing Status Sold
Purchase Type For Sale
Square Footage 1,920 sqft
Price per Sqft $468
MLS Listing ID 73269427
Sold Date 10/11/24
Style Colonial
Bedrooms 3
Full Baths 2
HOA Y/N false
Year Built 1959
Annual Tax Amount $11,010
Tax Year 2024
Lot Size 0.460 Acres
Acres 0.46
Property Description
Welcome home to this beautiful well loved one owner Dutch colonial! Step inside side door entrance to a large mudroom & 1 car garage, Enjoy your morning coffee in the oversized sunroom overlooking huge private tranquil backyard with pond. 3 BAY GARAGE with huge loft & hoist, set back from house with entrance from Fuller St, is AN ANTIQUE LOVERS DREAM. PERFECT for MECHANICS, who need space to store and work on vehicles, LANDSCAPERS for all their mowers, snow blowers etc, Front door entrance has unique DUTCH door, leads to living room with wood burning fireplace and bay window. Sun filled eat in kitchen with dining area has patio doors to deck.1st floor office could easily work as bedroom for elderly family member/guest. Full bath and walk in cedar closet. 2nd level has large foyer, full bath and generously sized bedroom. c/a, gas heat, replacement windows. Family room in partially finished basement, & plenty of storage. Convenient proximity to highway makes commuting a breeze
Location
State MA
County Norfolk
Zoning B
Direction rt 109 to Ames
Rooms
Family Room Flooring - Wall to Wall Carpet
Basement Full, Partially Finished, Sump Pump
Dining Room Flooring - Hardwood, Slider
Kitchen Flooring - Hardwood, Dining Area, Cabinets - Upgraded, Exterior Access, Recessed Lighting, Remodeled, Gas Stove
Interior
Interior Features Closet
Heating Forced Air, Natural Gas
Cooling Central Air
Flooring Wood, Carpet, Hardwood, Engineered Hardwood, Flooring - Hardwood
Fireplaces Number 1
Fireplaces Type Family Room, Living Room
Appliance Gas Water Heater, Range, Dishwasher, Disposal, Refrigerator, Washer, Dryer
Exterior
Exterior Feature Porch - Enclosed, Deck, Rain Gutters, Storage
Garage Spaces 4.0
Community Features Public Transportation, Shopping, Walk/Jog Trails, Highway Access, House of Worship, Private School, Public School, T-Station
Waterfront false
Roof Type Shingle
Total Parking Spaces 10
Garage Yes
Building
Lot Description Cleared, Level
Foundation Concrete Perimeter
Sewer Public Sewer
Water Public
Schools
Elementary Schools Riverdale
Middle Schools Dedham Middle
High Schools Dedham High
Others
Senior Community false
Read Less Info
Want to know what your home might be worth? Contact us for a FREE valuation!

Our team is ready to help you sell your home for the highest possible price ASAP
Bought with Concierge Home Sales By the Kerzner Group • Hammond Residential Real Estate
GET MORE INFORMATION

REALTOR® | Lic# 9070371






