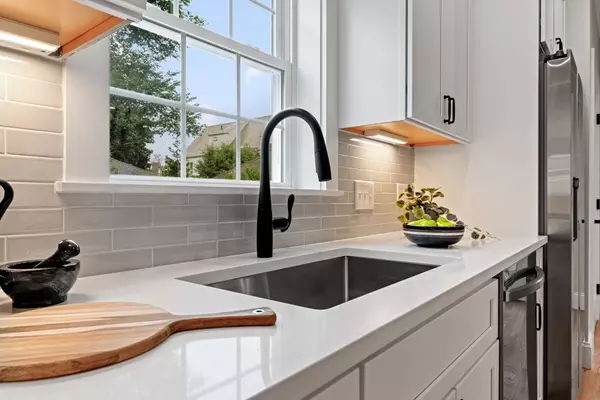$1,295,000
$1,299,000
0.3%For more information regarding the value of a property, please contact us for a free consultation.
3 Beds
2.5 Baths
2,221 SqFt
SOLD DATE : 10/15/2024
Key Details
Sold Price $1,295,000
Property Type Condo
Sub Type Condominium
Listing Status Sold
Purchase Type For Sale
Square Footage 2,221 sqft
Price per Sqft $583
MLS Listing ID 73284075
Sold Date 10/15/24
Bedrooms 3
Full Baths 2
Half Baths 1
HOA Fees $215/mo
Year Built 1912
Annual Tax Amount $10,685
Tax Year 2024
Lot Size 5,227 Sqft
Acres 0.12
Property Description
This energy efficient home showcases the latest in design trends, featuring sleek countertops, white cabinetry, stainless steel appliances, black accents and fixtures, recessed lighting, and hardwood floors with a natural finish. Enter from exclusive use front porch. The open-concept kitchen, living, and dining area is flooded with natural light, making it perfect for entertaining. The second floor includes two spacious bedrooms with ample closet space, a full family bathroom, and a laundry area with built-in cabinetry. The third-floor primary suite is a luxurious retreat, boasting cathedral ceilings, an ensuite bathroom with a double vanity and walk-in shower, generous closet space, and a private balcony. The home also offers five zones of heating and cooling, and a finished basement with versatile potential. The yard is shared, and there are two off-street parking spaces on a new pervious pavement driveway. Don't miss the opportunity to make this exceptional townhouse your new home.
Location
State MA
County Middlesex
Area East Arlington
Zoning R2
Direction Mass Ave to Wyman Terrace
Rooms
Family Room Flooring - Stone/Ceramic Tile
Basement Y
Primary Bedroom Level Third
Dining Room Flooring - Hardwood, Open Floorplan, Recessed Lighting
Kitchen Countertops - Stone/Granite/Solid, Kitchen Island, Open Floorplan, Recessed Lighting, Lighting - Pendant
Interior
Interior Features Bonus Room
Heating Electric Baseboard, Electric, Ductless
Cooling Ductless
Flooring Hardwood, Stone / Slate, Flooring - Hardwood
Appliance Range, Dishwasher, Disposal, Microwave, Refrigerator
Laundry Closet - Linen, Electric Dryer Hookup, Washer Hookup, Second Floor, In Unit
Exterior
Exterior Feature Balcony
Community Features Public Transportation, Shopping, Park, Walk/Jog Trails, Bike Path, Private School, Public School, T-Station
Utilities Available for Electric Range, for Electric Dryer, Washer Hookup
Waterfront false
Roof Type Shingle
Total Parking Spaces 2
Garage No
Building
Story 4
Sewer Public Sewer
Water Public
Others
Senior Community false
Read Less Info
Want to know what your home might be worth? Contact us for a FREE valuation!

Our team is ready to help you sell your home for the highest possible price ASAP
Bought with Stewart Woodward • Real Broker MA, LLC
GET MORE INFORMATION

REALTOR® | Lic# 9070371






