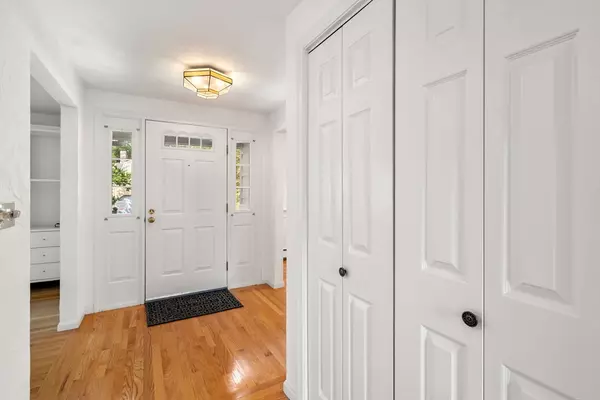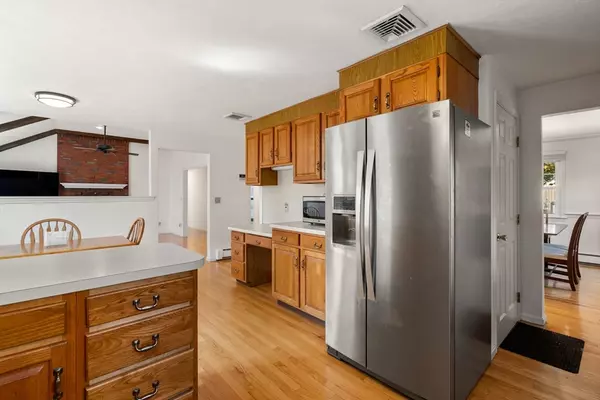$840,000
$799,900
5.0%For more information regarding the value of a property, please contact us for a free consultation.
3 Beds
2 Baths
2,686 SqFt
SOLD DATE : 10/18/2024
Key Details
Sold Price $840,000
Property Type Single Family Home
Sub Type Single Family Residence
Listing Status Sold
Purchase Type For Sale
Square Footage 2,686 sqft
Price per Sqft $312
MLS Listing ID 73292486
Sold Date 10/18/24
Style Ranch
Bedrooms 3
Full Baths 2
HOA Y/N false
Year Built 1982
Annual Tax Amount $9,613
Tax Year 2024
Lot Size 0.310 Acres
Acres 0.31
Property Description
Feel the love at this gem of a house unlike any other home you have seen in the coveted Precinct 1 neighborhood that is tucked away on a premier lot in a cul de sac yet close to desirable area amenities & major highways. This wonderful ranch style home has elegant curb appeal & has been meticulously cared for. A few features include the vaulted ceiling family room with fireplace that is the heart of this home; a comfortable eat-in kitchen with direct access to the rear oversized deck & gorgeous yard & a primary bedroom with private bath. Expansion possibility in dry basement. Modern amenities include central air, newer windows (2018) & attached oversized garage. Close to the Westwood town line & quick access to major highways, MBTA/Amtrak commuter rails, Legacy Place & so much more!
Location
State MA
County Norfolk
Area Precinct One/Upper Dedham
Zoning Res
Direction Washington St to Fay St to Pacella to Anthony
Rooms
Family Room Ceiling Fan(s), Vaulted Ceiling(s), Flooring - Hardwood, Deck - Exterior, Open Floorplan, Slider
Basement Full, Interior Entry, Garage Access, Concrete, Unfinished
Primary Bedroom Level First
Dining Room Flooring - Hardwood
Kitchen Flooring - Hardwood, Country Kitchen, Deck - Exterior
Interior
Heating Forced Air, Natural Gas
Cooling Central Air
Flooring Tile, Hardwood
Fireplaces Number 1
Fireplaces Type Family Room
Appliance Water Heater, Range, Dishwasher, Disposal, Washer, Dryer, Vacuum System, Range Hood, Water Softener
Laundry In Basement
Exterior
Exterior Feature Deck
Garage Spaces 2.0
Community Features Public Transportation, Shopping, Medical Facility, Bike Path, Highway Access, House of Worship, Public School, T-Station, Sidewalks
Waterfront false
Roof Type Shingle
Total Parking Spaces 4
Garage Yes
Building
Lot Description Cul-De-Sac
Foundation Concrete Perimeter
Sewer Public Sewer
Water Public
Others
Senior Community false
Acceptable Financing Contract
Listing Terms Contract
Read Less Info
Want to know what your home might be worth? Contact us for a FREE valuation!

Our team is ready to help you sell your home for the highest possible price ASAP
Bought with Femion D. Mezini • Capital Realty Group
GET MORE INFORMATION

REALTOR® | Lic# 9070371






