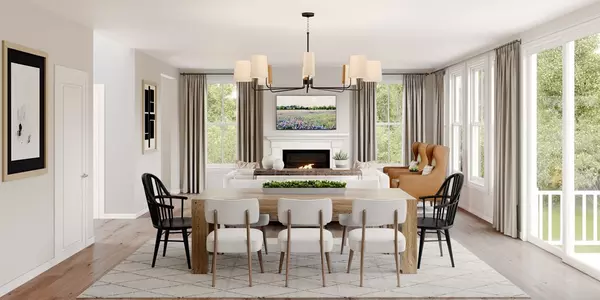$1,974,705
$1,928,995
2.4%For more information regarding the value of a property, please contact us for a free consultation.
5 Beds
5 Baths
3,965 SqFt
SOLD DATE : 10/24/2024
Key Details
Sold Price $1,974,705
Property Type Single Family Home
Sub Type Single Family Residence
Listing Status Sold
Purchase Type For Sale
Square Footage 3,965 sqft
Price per Sqft $498
Subdivision Edgewood At Hopkinton
MLS Listing ID 73177467
Sold Date 10/24/24
Style Colonial,Farmhouse
Bedrooms 5
Full Baths 5
HOA Fees $98/mo
HOA Y/N true
Year Built 2024
Annual Tax Amount $15
Tax Year 2024
Lot Size 1.440 Acres
Acres 1.44
Property Description
Last chance to build a new home at the Edgewood at Hopkinton! You still have the chance to choose your finishes for this design-ready home. The Stockbridge welcomes you with a grand foyer that offers a sweeping view of the open-concept floor plan and luxurious finishes. The kitchen is connected to the main living area, with easy access to the outdoors. The dining area, enhanced by large windows, provides an elegant experience with stunning views of the two-story foyer and connectivity to the kitchen through the butler's pantry. The first-floor bedroom suite offers guests a serene and secluded retreat. The primary bedroom is a true respite, complete with a sitting area, bathroom, and walk-in closets. You can turn this home into the one you've always dreamed of with expertly designed upgrades and finishes. This community is conveniently located just minutes away from everyday conveniences, making it perfectly situated for your family's daily routine.
Location
State MA
County Middlesex
Area Hayden Row
Zoning R
Direction Hayden Row to Chamberlain S- follow Chamberlain to community entrance. GPS address 58 Chamberlain
Rooms
Basement Sump Pump, Unfinished
Primary Bedroom Level Second
Dining Room Open Floorplan, Flooring - Engineered Hardwood
Kitchen Kitchen Island, Exterior Access, Open Floorplan, Recessed Lighting, Stainless Steel Appliances, Flooring - Engineered Hardwood
Interior
Interior Features Great Room, Home Office, Sitting Room
Heating Central, Fireplace(s)
Cooling Central Air
Flooring Flooring - Engineered Hardwood
Fireplaces Number 1
Appliance Electric Water Heater, Oven, Dishwasher, Disposal, Microwave, Range
Laundry Second Floor
Exterior
Exterior Feature Porch, Deck - Composite
Garage Spaces 3.0
Community Features Public Transportation, Shopping, Park, Walk/Jog Trails, Golf, Medical Facility, Bike Path, Conservation Area, Highway Access, Public School, T-Station
Waterfront false
Total Parking Spaces 3
Garage Yes
Building
Lot Description Wooded, Level
Foundation Concrete Perimeter
Sewer Public Sewer
Water Public
Schools
Middle Schools Hopkinton
High Schools Hopkinton
Others
Senior Community false
Read Less Info
Want to know what your home might be worth? Contact us for a FREE valuation!

Our team is ready to help you sell your home for the highest possible price ASAP
Bought with Casey McCourt • Redfin Corp.
GET MORE INFORMATION

REALTOR® | Lic# 9070371






