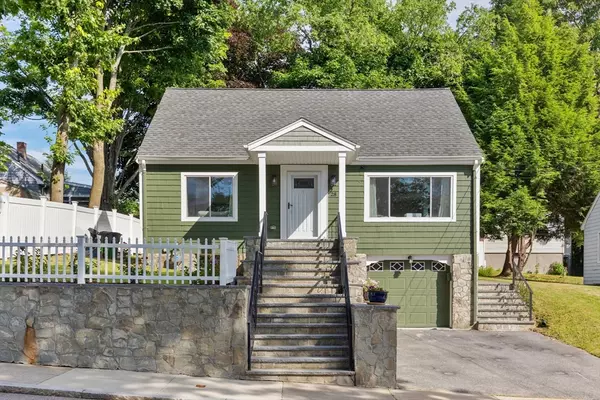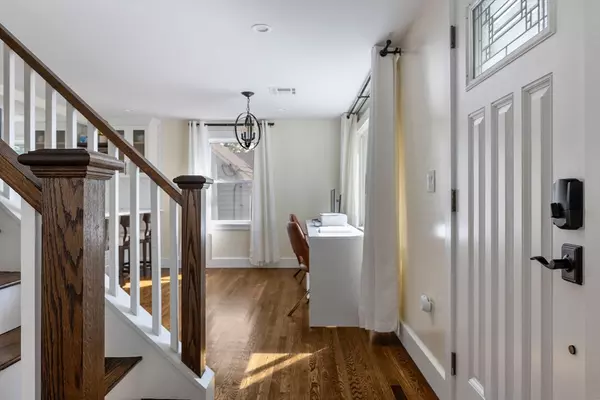$700,000
$679,900
3.0%For more information regarding the value of a property, please contact us for a free consultation.
3 Beds
1.5 Baths
1,569 SqFt
SOLD DATE : 10/24/2024
Key Details
Sold Price $700,000
Property Type Single Family Home
Sub Type Single Family Residence
Listing Status Sold
Purchase Type For Sale
Square Footage 1,569 sqft
Price per Sqft $446
MLS Listing ID 73285054
Sold Date 10/24/24
Style Cape
Bedrooms 3
Full Baths 1
Half Baths 1
HOA Y/N false
Year Built 1950
Annual Tax Amount $5,796
Tax Year 2024
Lot Size 5,227 Sqft
Acres 0.12
Property Description
Welcome Home! This charming, fully renovated single family home is located in one of the most desired locations in Hyde Park, offering the perfect blend of modern city conveniences with the serenity of nature. The first level of this luxuriously designed home features an open floorplan, gleaming hardwood floors, and large windows with lots of natural light. The focal point is the incredible kitchen built for a professional chef with custom cabinetry, top of the line Stainless Steel appliances, double ovens, wine fridge, gas rangetop and waterfall quartz countertops. Upstairs there are 2 large bedrooms with abundant closet space. The finished basement has a 1/2 bath, laundry, and can be used as a 3rd bedroom, family room, or exercise area. The attached garage is equipped with a Charge Point EV Charging Station. The large composite deck and back yard are great for entertaining. So many upgrades throughout the house make this gem a Must See! Access to trains, highways and recreation areas
Location
State MA
County Suffolk
Area Hyde Park
Zoning R1
Direction GPS
Rooms
Basement Finished, Interior Entry, Garage Access
Primary Bedroom Level Second
Dining Room Flooring - Hardwood, Recessed Lighting, Remodeled
Kitchen Flooring - Hardwood, Dining Area, Countertops - Stone/Granite/Solid, Breakfast Bar / Nook, Cabinets - Upgraded, Exterior Access, Recessed Lighting, Remodeled, Slider, Stainless Steel Appliances, Wine Chiller, Gas Stove, Lighting - Overhead
Interior
Interior Features Recessed Lighting, Lighting - Pendant, Office
Heating Forced Air
Cooling Central Air
Flooring Wood, Tile, Flooring - Hardwood
Appliance Water Heater, Oven, Disposal, Range, Refrigerator, Freezer, Washer, Dryer, ENERGY STAR Qualified Refrigerator, ENERGY STAR Qualified Dishwasher, Range Hood
Laundry In Basement, Electric Dryer Hookup, Washer Hookup
Exterior
Exterior Feature Deck - Composite, Stone Wall
Garage Spaces 1.0
Community Features Public Transportation, Shopping, Park, Walk/Jog Trails, Golf, Medical Facility, Bike Path, Conservation Area, Highway Access, Public School, T-Station
Utilities Available for Gas Range, for Gas Oven, for Electric Dryer, Washer Hookup
Waterfront false
Roof Type Shingle
Total Parking Spaces 2
Garage Yes
Building
Foundation Concrete Perimeter
Sewer Public Sewer
Water Public
Others
Senior Community false
Read Less Info
Want to know what your home might be worth? Contact us for a FREE valuation!

Our team is ready to help you sell your home for the highest possible price ASAP
Bought with Juan Lopera-Martinez • eXp Realty
GET MORE INFORMATION

REALTOR® | Lic# 9070371






