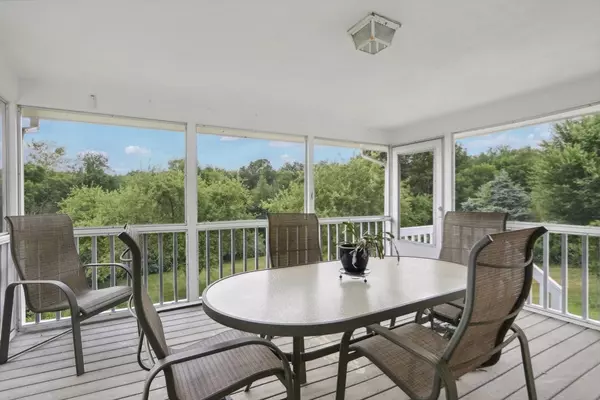$898,000
$926,400
3.1%For more information regarding the value of a property, please contact us for a free consultation.
3 Beds
2.5 Baths
2,902 SqFt
SOLD DATE : 10/28/2024
Key Details
Sold Price $898,000
Property Type Single Family Home
Sub Type Single Family Residence
Listing Status Sold
Purchase Type For Sale
Square Footage 2,902 sqft
Price per Sqft $309
Subdivision Birch Hill
MLS Listing ID 73264102
Sold Date 10/28/24
Style Colonial,Garrison
Bedrooms 3
Full Baths 2
Half Baths 1
HOA Y/N false
Year Built 1978
Annual Tax Amount $15,721
Tax Year 2024
Lot Size 2.140 Acres
Acres 2.14
Property Description
Location, Birch Hill Colonial set on beautifully landscaped 2+ acres. New Roof 2021. Stunning front to back living room, dining room with a bay window, and hardwood floor. Large, open, Chef's Kitchen offers a breakfast bar, dining area, stainless appliances, & pantry cupboards. Family room with fireplace. Spacious office, large porch looking out over the lawn and gardens. Master bedroom with walk-in closet and bath. Relax in comfortable bedrooms & a full family bathroom. Oversized 3 garage, with workshop, opens out to the rear yard. A handy lower-level mud room. Welcome home to this well-established Neighborhood, 25 miles from Boston, near Rte. 495, Sudbury, Hudson shops, restaurants, the park. Lake Boon beach, Assabet River, Honey Pot Orchard, Mistletoe Christmas tree farm, other Stow apples, farms, golf courses, plus top-rated schools! Beautiful gardens, views, come step in and relax, enjoy.
Location
State MA
County Middlesex
Zoning R
Direction Gleasondale to Whitman Street
Rooms
Family Room Flooring - Wall to Wall Carpet
Basement Full, Partially Finished
Primary Bedroom Level Second
Dining Room Flooring - Hardwood, Window(s) - Bay/Bow/Box, Lighting - Overhead
Kitchen Flooring - Stone/Ceramic Tile, Dining Area, Balcony / Deck, Countertops - Stone/Granite/Solid, Kitchen Island, Breakfast Bar / Nook, Cabinets - Upgraded, Recessed Lighting, Lighting - Overhead
Interior
Interior Features Closet, Home Office, Foyer, Mud Room
Heating Baseboard, Electric Baseboard, Oil
Cooling Central Air, Ductless
Flooring Tile, Carpet, Hardwood, Flooring - Wall to Wall Carpet, Flooring - Stone/Ceramic Tile
Fireplaces Number 1
Fireplaces Type Family Room
Appliance Electric Water Heater, Water Heater, Range, Dishwasher, Microwave, Refrigerator
Laundry First Floor, Electric Dryer Hookup, Washer Hookup
Exterior
Exterior Feature Porch - Screened
Garage Spaces 4.0
Community Features Shopping, Tennis Court(s), Park, Walk/Jog Trails, Golf, Bike Path, Conservation Area, House of Worship, Public School
Utilities Available for Electric Range, for Electric Dryer, Washer Hookup, Generator Connection
Waterfront false
Waterfront Description Beach Front,Lake/Pond,River
View Y/N Yes
View Scenic View(s)
Roof Type Shingle
Total Parking Spaces 4
Garage Yes
Building
Lot Description Gentle Sloping
Foundation Concrete Perimeter
Sewer Private Sewer
Water Private
Schools
Elementary Schools Center
Middle Schools Hale
High Schools Nashoba
Others
Senior Community false
Read Less Info
Want to know what your home might be worth? Contact us for a FREE valuation!

Our team is ready to help you sell your home for the highest possible price ASAP
Bought with David Gordon • Coldwell Banker Realty - Newton
GET MORE INFORMATION

REALTOR® | Lic# 9070371






