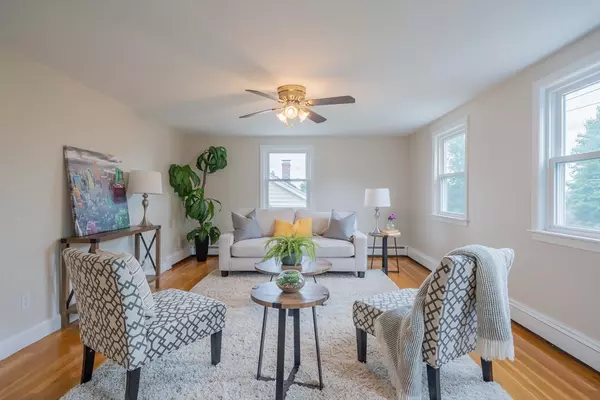$560,000
$550,000
1.8%For more information regarding the value of a property, please contact us for a free consultation.
2 Beds
1 Bath
1,122 SqFt
SOLD DATE : 10/31/2024
Key Details
Sold Price $560,000
Property Type Condo
Sub Type Condominium
Listing Status Sold
Purchase Type For Sale
Square Footage 1,122 sqft
Price per Sqft $499
MLS Listing ID 73272515
Sold Date 10/31/24
Bedrooms 2
Full Baths 1
HOA Fees $189/mo
Year Built 1968
Annual Tax Amount $9,098
Tax Year 2024
Property Description
Welcome home to a desirable Arlington Heights neighborhood known as “Little Scotland” and this well-maintained, upper level condo unit with everything you have been looking for, including a freshly painted and light-filled interior, private outdoor living spaces, and a prime location steps to Trader Joe’s, Starbucks, and lots more shopping and dining. The living room has a great vibe for casual, comfortable living, offering an easy transition to the formal dining room perfect for dinner parties or special meals at home. If you love to cook, you will appreciate the large, efficient kitchen with ample white cabinetry and an informal dining area. Relax on the exclusive-use patio and soak up the sunshine or enjoy gardening in the private yard surrounded by trees and plantings. A common laundry room with exclusive-use machines plus off-street parking add to the list of desirable amenities. Commuters will love a short walk to the Minuteman Bike Path, bus routes, and easy highway access.
Location
State MA
County Middlesex
Area Arlington Heights
Zoning R2
Direction Paul Revere Road to Sutherland Road
Rooms
Basement N
Primary Bedroom Level Second
Dining Room Ceiling Fan(s), Flooring - Hardwood
Kitchen Flooring - Vinyl, Dining Area, Lighting - Overhead
Interior
Heating Baseboard, Oil
Cooling Ductless
Flooring Tile, Hardwood
Appliance Range, Dishwasher, Disposal, Refrigerator, Washer, Dryer
Laundry Electric Dryer Hookup, Washer Hookup, In Basement, In Building
Exterior
Exterior Feature Patio, Decorative Lighting, Garden, Rain Gutters, Sprinkler System
Community Features Public Transportation, Shopping, Park, Walk/Jog Trails, Bike Path, Conservation Area, Highway Access, House of Worship, Public School
Waterfront false
Roof Type Shingle
Total Parking Spaces 1
Garage No
Building
Story 1
Sewer Public Sewer
Water Public
Schools
Elementary Schools Dallin Es
Middle Schools Gibbs/Ottoson
High Schools Arlington Hs
Others
Pets Allowed Yes w/ Restrictions
Senior Community false
Read Less Info
Want to know what your home might be worth? Contact us for a FREE valuation!

Our team is ready to help you sell your home for the highest possible price ASAP
Bought with Lisa Dooley • Berkshire Hathaway HomeServices Commonwealth Real Estate
GET MORE INFORMATION

REALTOR® | Lic# 9070371






