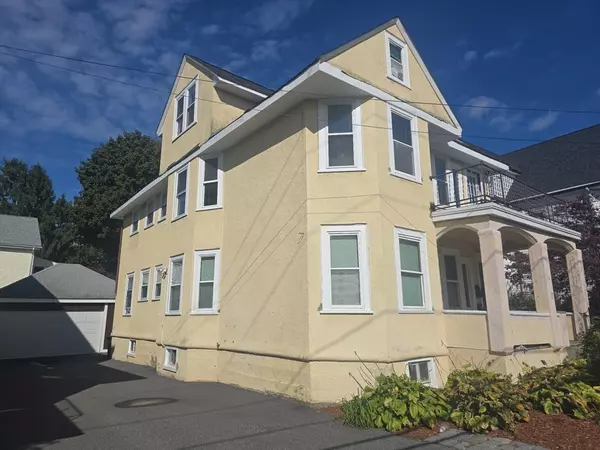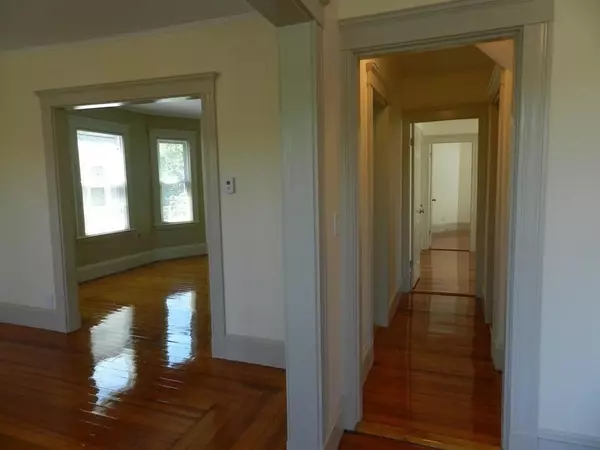$1,225,000
$1,198,043
2.3%For more information regarding the value of a property, please contact us for a free consultation.
6 Beds
3 Baths
2,579 SqFt
SOLD DATE : 11/01/2024
Key Details
Sold Price $1,225,000
Property Type Multi-Family
Sub Type Multi Family
Listing Status Sold
Purchase Type For Sale
Square Footage 2,579 sqft
Price per Sqft $474
MLS Listing ID 73302565
Sold Date 11/01/24
Bedrooms 6
Full Baths 3
Year Built 1914
Annual Tax Amount $9,292
Tax Year 2024
Lot Size 4,356 Sqft
Acres 0.1
Property Description
Great income property or your next home! Fabulous, well-maintained East Arlington location, just 2 blocks from a public elementary school, playground, supermarket, Lahey Clinic, local dining and cinema. Only 1 block to the T bus stop, 3 blocks to the train. First floor unit features 2 beds, front living rm, center dining rm, pantry, kitchen, and rear deck. Includes in-unit washer/dryer and fridge. Long-term, reliable tenant in place. Move-in ready 2nd-flr unit offers 4 beds—2 on the 2nd flr and 2 on the 3rd. Spacious front foyer leads to 3rd flr and a front balcony, living rm, dining rm, kitchen, and dual pantries. Full bath on each flr. Includes 2nd-flr fridge and 3rd-flr washer/dryer. Currently vacant. Basement has ample storage, finished office space, and room for a shop or hobby area. Energy-efficient windows with maintenance-free PVC trim throughout. 2-car garage with plenty of off-street parking.
Location
State MA
County Middlesex
Area East Arlington
Zoning R2
Direction Off Broadway
Rooms
Basement Full, Partially Finished, Interior Entry, Concrete
Interior
Interior Features Pantry, Storage, Crown Molding, Bathroom With Tub, Bathroom with Shower Stall, Living Room, Dining Room, Kitchen
Heating Central, Hot Water, Natural Gas, Electric
Flooring Wood, Vinyl, Carpet, Hardwood
Appliance Range, Refrigerator, Washer, Dryer, Dishwasher
Laundry Washer Hookup
Exterior
Exterior Feature Balcony/Deck, Balcony
Garage Spaces 2.0
Community Features Public Transportation, Pool, Park, Medical Facility, House of Worship, Public School, T-Station, University
Utilities Available for Gas Range, Washer Hookup, Varies per Unit
Waterfront false
Roof Type Shingle
Total Parking Spaces 8
Garage Yes
Building
Lot Description Level
Story 3
Foundation Concrete Perimeter
Sewer Public Sewer
Water Public
Others
Senior Community false
Acceptable Financing Lender Approval Required
Listing Terms Lender Approval Required
Read Less Info
Want to know what your home might be worth? Contact us for a FREE valuation!

Our team is ready to help you sell your home for the highest possible price ASAP
Bought with Yuan Guo • Phoenix Real Estate
GET MORE INFORMATION

REALTOR® | Lic# 9070371






