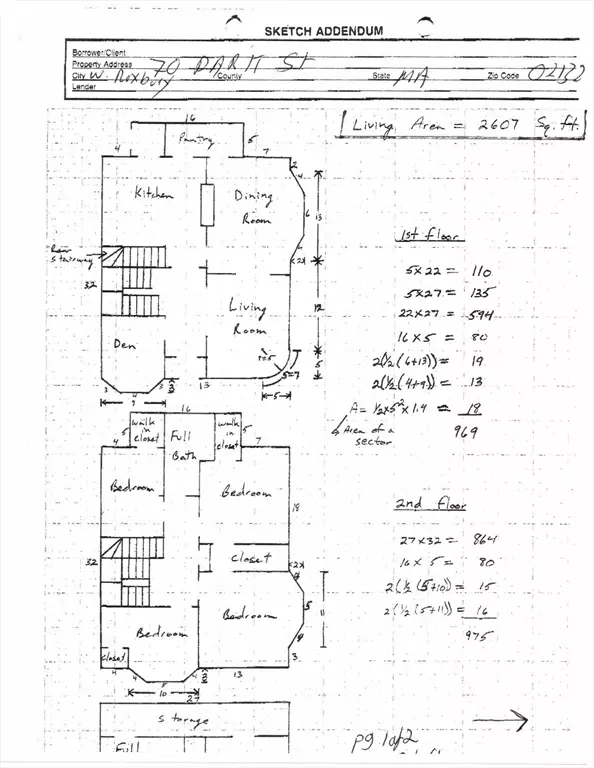$865,000
$800,000
8.1%For more information regarding the value of a property, please contact us for a free consultation.
6 Beds
2 Baths
2,607 SqFt
SOLD DATE : 11/13/2024
Key Details
Sold Price $865,000
Property Type Single Family Home
Sub Type Single Family Residence
Listing Status Sold
Purchase Type For Sale
Square Footage 2,607 sqft
Price per Sqft $331
MLS Listing ID 73292030
Sold Date 11/13/24
Style Victorian,Queen Anne
Bedrooms 6
Full Baths 2
HOA Y/N false
Year Built 1910
Annual Tax Amount $10,198
Tax Year 2024
Lot Size 5,227 Sqft
Acres 0.12
Property Description
A classic Queen Anne Original Victorian gem awaits your vision & expertise. With 2,670sqft+ of living space in a total 3,967sqft, This home is a ready for developers, Investor's, & Savvy Buyers ready to tackle an exceptionally rewarding project. Boasting orig details & a versatile layout, the home features on the First Floor: Living Room, Dining Room, Den, Open Kitchen, Pantry, & rear deck. The Second Floor features: 4 large beds & 1 bath, while the third floor surprises w a full bath, 2 Beds or a large entertaining room, & an additional bedroom option. A 2 car detached garage presents endless possibilities - from an accessory dwelling to a home office. Nestled in a prime location near parks & the vibrant Centre Street, this property combines suburban charm with urban convenience. With its spacious basement, oriig character, & prime location, this is the ultimate renovation opportunity. Seize this chance to unlock its full potential! - OFFERS / BIDS will be reviewed as received
Location
State MA
County Suffolk
Area West Roxbury
Zoning R1
Direction Turn left onto Park St from Montview St
Rooms
Basement Interior Entry, Bulkhead, Concrete, Unfinished
Interior
Interior Features Internet Available - Broadband
Heating Baseboard, Hot Water
Cooling Window Unit(s)
Flooring Tile, Carpet, Hardwood
Fireplaces Number 2
Appliance Gas Water Heater, Range, Dishwasher, Disposal, Microwave, Refrigerator, Freezer, Washer, Dryer
Exterior
Exterior Feature Porch, Deck - Composite, Covered Patio/Deck
Garage Spaces 2.0
Community Features Public Transportation, Shopping, Walk/Jog Trails, Medical Facility, Laundromat, Bike Path, Conservation Area, Highway Access, House of Worship, Private School, Public School, T-Station, University
Utilities Available for Gas Range
Waterfront false
Total Parking Spaces 4
Garage Yes
Building
Lot Description Level
Foundation Block, Stone
Sewer Public Sewer
Water Public
Schools
Elementary Schools Bps
Middle Schools Bps
High Schools Bps
Others
Senior Community false
Acceptable Financing Seller W/Participate, Lease Back
Listing Terms Seller W/Participate, Lease Back
Read Less Info
Want to know what your home might be worth? Contact us for a FREE valuation!

Our team is ready to help you sell your home for the highest possible price ASAP
Bought with Robb Cohen Team • Engel & Volkers Boston
GET MORE INFORMATION

REALTOR® | Lic# 9070371




