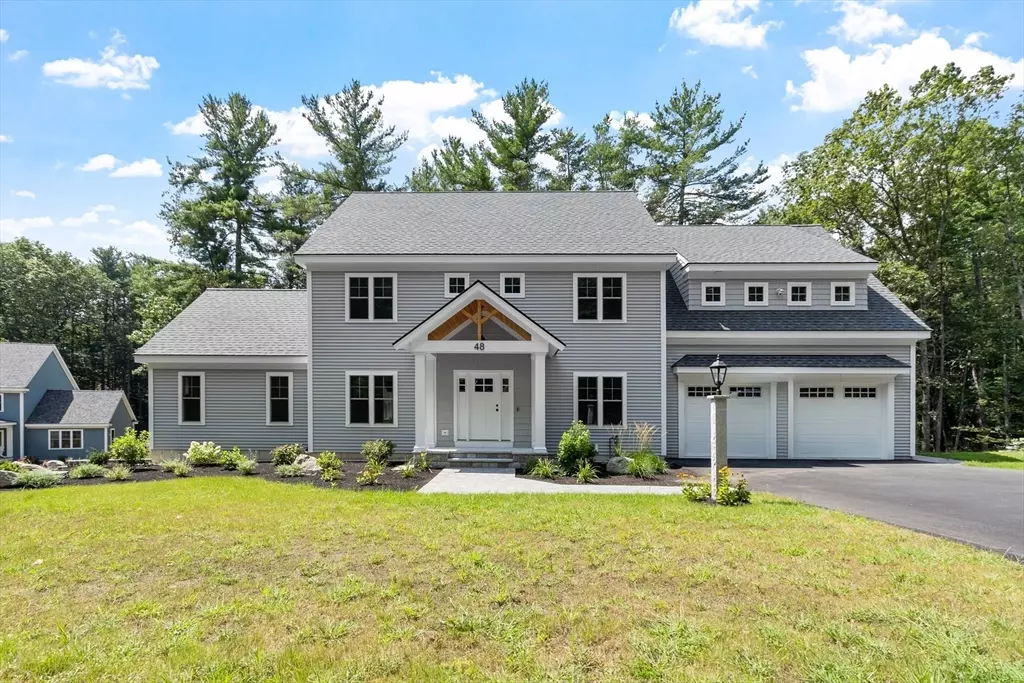$1,541,245
$1,350,000
14.2%For more information regarding the value of a property, please contact us for a free consultation.
4 Beds
5 Baths
4,614 SqFt
SOLD DATE : 08/15/2025
Key Details
Sold Price $1,541,245
Property Type Single Family Home
Sub Type Single Family Residence
Listing Status Sold
Purchase Type For Sale
Square Footage 4,614 sqft
Price per Sqft $334
MLS Listing ID 73322271
Sold Date 08/15/25
Style Colonial
Bedrooms 4
Full Baths 5
HOA Y/N false
Year Built 2025
Tax Year 2025
Lot Size 0.990 Acres
Acres 0.99
Property Sub-Type Single Family Residence
Property Description
Welcome to The Homes at Hartwell Hill, 6 new construction luxury homes surrounded by acres of town land and built with the quality you deserve! This new home, nestled in a central yet private location surrounded by town land, offers 4 bedrooms and 2.5 baths across 3,386 sqft of meticulously crafted living space. The heart of the home is a spacious open kitchen, complemented by hardwood flooring throughout the first level. The family room boasts a vaulted ceiling and a cozy gas fireplace. Don't miss the office and oversized pantry! Upstairs, the large main bedroom features 2 expansive walk-in closets and a luxurious large, tiled shower and soaking tub. Three more bedrooms and full bath with a double vanity complete the second level. Extend your living space outside with the generously sized deck overlooking a small pond. Your new home will offer privacy but also convenience! Just minutes from downtown Littleton, Routes 495 and 2, The Point Shopping and top-ranked Littleton Schools.
Location
State MA
County Middlesex
Zoning R
Direction Use 46 Hartwell Ave in GPS.
Rooms
Family Room Vaulted Ceiling(s), Flooring - Hardwood, Cable Hookup, Recessed Lighting
Basement Full, Finished, Walk-Out Access, Interior Entry, Garage Access
Primary Bedroom Level Second
Dining Room Flooring - Hardwood
Kitchen Flooring - Hardwood, Dining Area, Countertops - Stone/Granite/Solid, Kitchen Island, Exterior Access, Recessed Lighting, Lighting - Pendant
Interior
Interior Features Bathroom - Full, Bathroom - Tiled With Shower Stall, Closet, Open Floorplan, Recessed Lighting, Slider, Office, Mud Room, Foyer, Bathroom, Play Room
Heating Forced Air, Propane
Cooling Central Air
Flooring Tile, Laminate, Hardwood, Flooring - Hardwood, Flooring - Stone/Ceramic Tile
Fireplaces Number 1
Fireplaces Type Family Room
Appliance Electric Water Heater, Range, Dishwasher, Microwave, Refrigerator, Wine Refrigerator, Plumbed For Ice Maker
Laundry Flooring - Stone/Ceramic Tile, Electric Dryer Hookup, Washer Hookup, Second Floor
Exterior
Exterior Feature Porch, Deck - Composite, Professional Landscaping, Sprinkler System, Screens
Garage Spaces 2.0
Community Features Public Transportation, Shopping, Tennis Court(s), Park, Walk/Jog Trails, Medical Facility, Conservation Area, Highway Access, House of Worship, Public School, T-Station
Utilities Available for Gas Range, for Gas Oven, for Electric Dryer, Washer Hookup, Icemaker Connection
Roof Type Shingle
Total Parking Spaces 2
Garage Yes
Building
Lot Description Wooded, Easements, Level, Sloped
Foundation Concrete Perimeter
Sewer Private Sewer
Water Public
Architectural Style Colonial
Schools
Elementary Schools Shaker/Russell
Middle Schools Littleton Ms
High Schools Littleton Hs
Others
Senior Community false
Read Less Info
Want to know what your home might be worth? Contact us for a FREE valuation!

Our team is ready to help you sell your home for the highest possible price ASAP
Bought with Kanniard Residential Group • LAER Realty Partners
GET MORE INFORMATION
REALTOR® | Lic# 9070371






