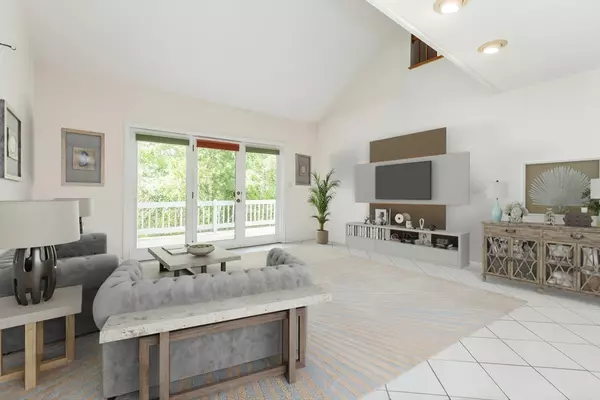$665,000
$639,900
3.9%For more information regarding the value of a property, please contact us for a free consultation.
3 Beds
3 Baths
2,800 SqFt
SOLD DATE : 08/28/2025
Key Details
Sold Price $665,000
Property Type Condo
Sub Type Condominium
Listing Status Sold
Purchase Type For Sale
Square Footage 2,800 sqft
Price per Sqft $237
MLS Listing ID 73402422
Sold Date 08/28/25
Bedrooms 3
Full Baths 3
HOA Fees $730/mo
Year Built 1987
Annual Tax Amount $5,356
Tax Year 2025
Property Sub-Type Condominium
Property Description
OPEN HOUSES CANCELLED Desirable Huntington Model END unit with 1st Floor Primary Suite!! This spacious, well-maintained unit is privately set & offers plenty of natural sunlight throughout. A gracious entry hall w/coat closet, large eat in kitchen, open concept dining & living room w/vaulted ceiling, atrium door to your private oversized deck, a primary bedroom w/French door to the deck, double closets & a full bath complete the 1st level. The 2nd level offers a large, lofted den with wood-burning fireplace, a nook for home office or option for another bedroom, plus another generously sized bedroom w/2 double closets & a full bath. The walk out lower level offers many opportunities...a large open family room w/French door to the patio, a bedroom, full bath, laundry room & a lrg room that could be used as a kitchen or another bedroom, game room….great for extended family!! Close to major routes, trails, bike path, shopping, restaurants and more! Great commuter location.
Location
State MA
County Essex
Zoning R5
Direction Lake Street to Huntington
Rooms
Family Room Flooring - Laminate, Exterior Access, Open Floorplan, Recessed Lighting, Slider
Basement Y
Primary Bedroom Level First
Dining Room Closet/Cabinets - Custom Built, Flooring - Stone/Ceramic Tile, Open Floorplan, Recessed Lighting
Kitchen Flooring - Stone/Ceramic Tile, Open Floorplan, Recessed Lighting
Interior
Interior Features Recessed Lighting, Cathedral Ceiling(s), Closet, Bonus Room, Loft, Office, Entry Hall
Heating Central, Forced Air, Heat Pump, Electric, Fireplace
Cooling Central Air
Flooring Wood, Tile, Laminate, Hardwood, Flooring - Hardwood, Flooring - Stone/Ceramic Tile
Fireplaces Number 1
Appliance Range, Dishwasher, Microwave, Refrigerator, Washer, Dryer
Laundry Electric Dryer Hookup, Washer Hookup, Sink, In Basement, In Unit
Exterior
Exterior Feature Deck - Wood, Covered Patio/Deck, Satellite Dish, Rain Gutters, Professional Landscaping
Garage Spaces 1.0
Pool Association, In Ground
Community Features Shopping, Park, Walk/Jog Trails, Medical Facility, Laundromat, Bike Path, Conservation Area, Highway Access, House of Worship, Private School, Public School
Utilities Available for Electric Range, for Electric Dryer, Washer Hookup
Roof Type Shingle
Total Parking Spaces 1
Garage Yes
Building
Story 3
Sewer Public Sewer
Water Public
Schools
Elementary Schools Mccarthy
Middle Schools Higgins
High Schools Pvmhs
Others
Pets Allowed Yes w/ Restrictions
Senior Community false
Read Less Info
Want to know what your home might be worth? Contact us for a FREE valuation!

Our team is ready to help you sell your home for the highest possible price ASAP
Bought with Marjorie Youngren Team • Coldwell Banker Realty - Lynnfield
GET MORE INFORMATION
REALTOR® | Lic# 9070371






