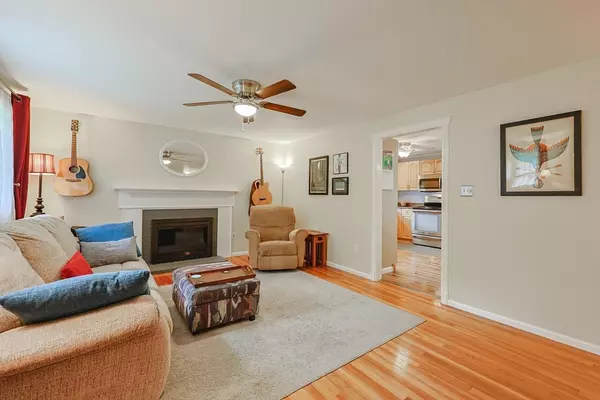$649,900
$649,900
For more information regarding the value of a property, please contact us for a free consultation.
3 Beds
1 Bath
1,287 SqFt
SOLD DATE : 09/04/2025
Key Details
Sold Price $649,900
Property Type Single Family Home
Sub Type Single Family Residence
Listing Status Sold
Purchase Type For Sale
Square Footage 1,287 sqft
Price per Sqft $504
Subdivision Byfield
MLS Listing ID 73394396
Sold Date 09/04/25
Style Ranch
Bedrooms 3
Full Baths 1
HOA Y/N false
Year Built 1964
Annual Tax Amount $4,323
Tax Year 2025
Lot Size 0.540 Acres
Acres 0.54
Property Sub-Type Single Family Residence
Property Description
This meticulous three-bedroom, one-bathroom home sits on approximately 0.54 acres of land. The home offers approximately 1287 square feet of living space which includes a finished basement. Location! Near schools and easy access to the highway. Parking! One car garage and off-street parking for 4+ cars. The spacious yard provides ample room for outdoor activities and relaxation, complemented by the lush landscaping that creates a peaceful and beautiful exterior. Enjoy the seasons entertaining on your spacious deck right off the kitchen. Inside, the home features a spacious living area with hardwood floors, 2 fireplaces, and abundant natural light, creating a warm and inviting atmosphere. The kitchen is equipped with stainless appliances, ample cabinetry, and plenty of storage and workspace. This property offers a convenient living environment with its combination of functional features and welcoming charm. Don't miss out on this beautiful and well-maintained home!
Location
State MA
County Essex
Area Byfield
Zoning AR4
Direction GPS or Rte. 95 to Central St. to School St.
Rooms
Basement Finished, Partially Finished, Interior Entry, Garage Access, Radon Remediation System
Interior
Heating Oil
Cooling Window Unit(s)
Flooring Wood, Tile, Vinyl, Laminate, Hardwood
Fireplaces Number 2
Appliance Range, Dishwasher, Microwave, Refrigerator, Washer, Dryer
Exterior
Exterior Feature Deck, Storage, Invisible Fence
Garage Spaces 1.0
Fence Invisible
Community Features Park, Highway Access, Public School, Sidewalks
Utilities Available for Electric Range
Roof Type Shingle
Total Parking Spaces 4
Garage Yes
Building
Lot Description Easements
Foundation Concrete Perimeter
Sewer Inspection Required for Sale, Private Sewer
Water Public
Architectural Style Ranch
Schools
Elementary Schools Newbury
Middle Schools Triton
High Schools Triton
Others
Senior Community false
Read Less Info
Want to know what your home might be worth? Contact us for a FREE valuation!

Our team is ready to help you sell your home for the highest possible price ASAP
Bought with The Bakhtiari Group • Compass
GET MORE INFORMATION

REALTOR® | Lic# 9070371






