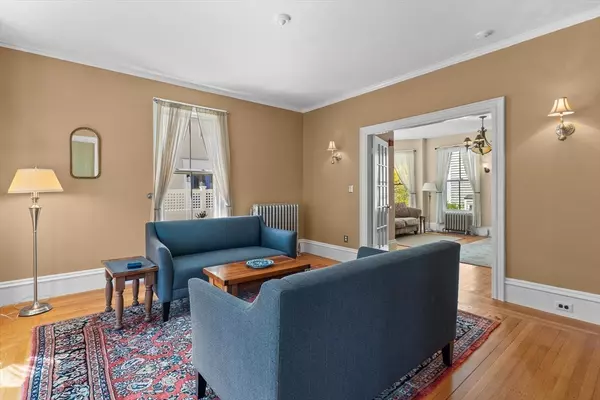$950,000
$970,000
2.1%For more information regarding the value of a property, please contact us for a free consultation.
4 Beds
3 Baths
2,434 SqFt
SOLD DATE : 09/30/2025
Key Details
Sold Price $950,000
Property Type Single Family Home
Sub Type Single Family Residence
Listing Status Sold
Purchase Type For Sale
Square Footage 2,434 sqft
Price per Sqft $390
MLS Listing ID 73400889
Sold Date 09/30/25
Style Victorian
Bedrooms 4
Full Baths 3
HOA Y/N false
Year Built 1877
Annual Tax Amount $7,239
Tax Year 2025
Lot Size 871 Sqft
Acres 0.02
Property Sub-Type Single Family Residence
Property Description
Tucked away on one of the South End's most beloved streets, this Victorian half house lives like a single-family, offering over 2,400 Sqft with 4 beds and 3 full baths. Filled with natural light, it features high ceilings, hardwood floors, and 760 Sqft of exclusive-use outdoor space that can be fenced in—ideal for entertaining, gardening, or pets. Since 2016, updates include a new full bath in primary bedroom, custom built-ins, refinished floors, fresh paint, and a refreshed kitchen with new sink, faucet, and appliances. Major improvements: 4-zone heat pump system, new oil tank, hot water heater, stainless chimney liner, and updated thermostats. Roofs on both house and shed have been replaced. Additional upgrades include new lighting, hardware, custom reading nook, and a new fence with landscaping. All just minutes to downtown Newburyport, the rail trail, schools, and Plum Island.
Location
State MA
County Essex
Zoning res
Direction GPS 8 Parsons St
Rooms
Family Room Flooring - Hardwood, Window(s) - Bay/Bow/Box
Basement Full, Interior Entry
Primary Bedroom Level Second
Dining Room Closet/Cabinets - Custom Built, Flooring - Hardwood
Kitchen Ceiling Fan(s), Flooring - Hardwood, Pantry, Kitchen Island, Deck - Exterior, Slider, Gas Stove
Interior
Interior Features Closet/Cabinets - Custom Built, Office
Heating Hot Water, Oil
Cooling Ductless
Flooring Tile, Carpet, Hardwood, Flooring - Hardwood
Appliance Water Heater, Range, Dishwasher, Disposal, Microwave, Refrigerator, Washer, Dryer
Laundry First Floor
Exterior
Exterior Feature Deck, Patio, Balcony
Community Features Public Transportation, Shopping, Tennis Court(s), Park, Walk/Jog Trails, Stable(s), Golf, Medical Facility, Laundromat, Bike Path, Conservation Area, Highway Access, House of Worship, Marina, Private School, Public School, T-Station
Utilities Available for Gas Range
Waterfront Description 1 to 2 Mile To Beach
Roof Type Shingle
Total Parking Spaces 2
Garage No
Building
Lot Description Level, Other
Foundation Stone
Sewer Public Sewer
Water Public
Architectural Style Victorian
Schools
Elementary Schools Bres/Molin
Middle Schools Nock
High Schools Newburyport
Others
Senior Community false
Read Less Info
Want to know what your home might be worth? Contact us for a FREE valuation!

Our team is ready to help you sell your home for the highest possible price ASAP
Bought with Marilyn Berger • Keller Williams Realty Evolution
GET MORE INFORMATION

REALTOR® | Lic# 9070371






