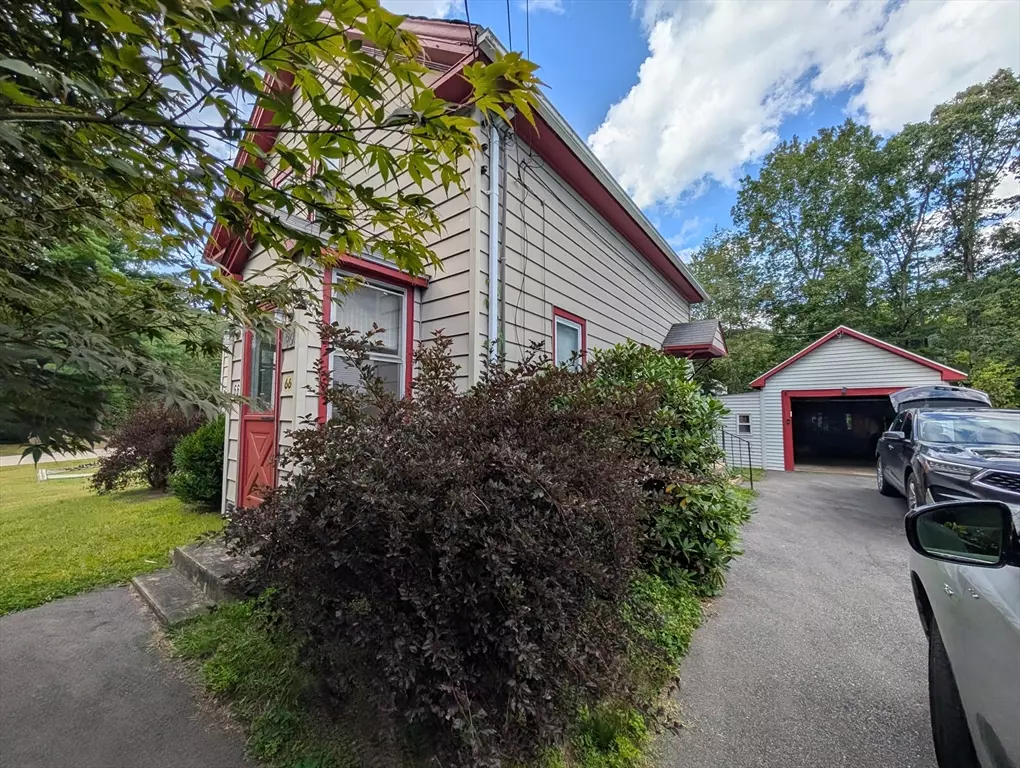$250,000
$245,000
2.0%For more information regarding the value of a property, please contact us for a free consultation.
3 Beds
1 Bath
1,139 SqFt
SOLD DATE : 10/09/2025
Key Details
Sold Price $250,000
Property Type Single Family Home
Sub Type Single Family Residence
Listing Status Sold
Purchase Type For Sale
Square Footage 1,139 sqft
Price per Sqft $219
Subdivision Corner Lot Of Subdivision
MLS Listing ID 73424421
Sold Date 10/09/25
Style Colonial
Bedrooms 3
Full Baths 1
HOA Y/N false
Year Built 1885
Annual Tax Amount $2,677
Tax Year 2025
Lot Size 9,147 Sqft
Acres 0.21
Property Sub-Type Single Family Residence
Property Description
Finally! An affordable home in move-in condition! This home has age old character & has been recently lived in. Quick flip for investors to renovate or Move-in to this home & update as you are able.1 car gar has 2 attached workrooms, attic storage and a new roof. Level yard & driveway. Recent improvements include the 100 amp circuit breakers & subpanel, well pump, roof on garage, paved driveway, blown in insulation & 2 yr old oil tank. Stove, washer/dryer included. The town sewer is in the street & ready to connect, according to the town. Sewer tie in expense is negotiable. 1st estimate is $8000. Well is between home & garage. Corner lot to recent duplex cul-de-sac. Stone basement does have dampness. 1st fl foyer may be opened up to connect to kitchen/pantry & 2nd fl walk-in closet can connect to the 3rd BR w no closet. The sellers prefer to close asap & not wait for any home sale contingencies or financing to be approved so cash offers please.
Location
State MA
County Worcester
Zoning R40
Direction Main St to Masonic Home Rd cross Rte 20 to Brookfield Rd
Rooms
Family Room Open Floorplan, Remodeled
Basement Full, Walk-Out Access, Interior Entry, Bulkhead, Concrete, Unfinished
Primary Bedroom Level Second
Kitchen Dining Area, Pantry, Exterior Access, Open Floorplan, Remodeled, Storage
Interior
Interior Features Entrance Foyer
Heating Forced Air, Oil
Cooling Other
Flooring Wood, Hardwood, Other
Appliance Electric Water Heater, Water Heater, Range, Washer, Dryer
Laundry In Basement, Electric Dryer Hookup, Washer Hookup
Exterior
Garage Spaces 2.0
Community Features Public Transportation, Shopping, Park, Golf, Medical Facility, Laundromat, Conservation Area, House of Worship, Private School, Public School
Utilities Available for Electric Range, for Electric Dryer, Washer Hookup
Roof Type Shingle
Total Parking Spaces 5
Garage Yes
Building
Lot Description Corner Lot, Level, Other
Foundation Stone
Sewer Inspection Required for Sale, Private Sewer
Water Private
Architectural Style Colonial
Schools
Elementary Schools Char Elementary
Middle Schools Charlton Middle
High Schools Shepherd Hl/Bpm
Others
Senior Community false
Acceptable Financing Contract
Listing Terms Contract
Read Less Info
Want to know what your home might be worth? Contact us for a FREE valuation!

Our team is ready to help you sell your home for the highest possible price ASAP
Bought with Doug Stone • RE/MAX Executive Realty
GET MORE INFORMATION

REALTOR® | Lic# 9070371






