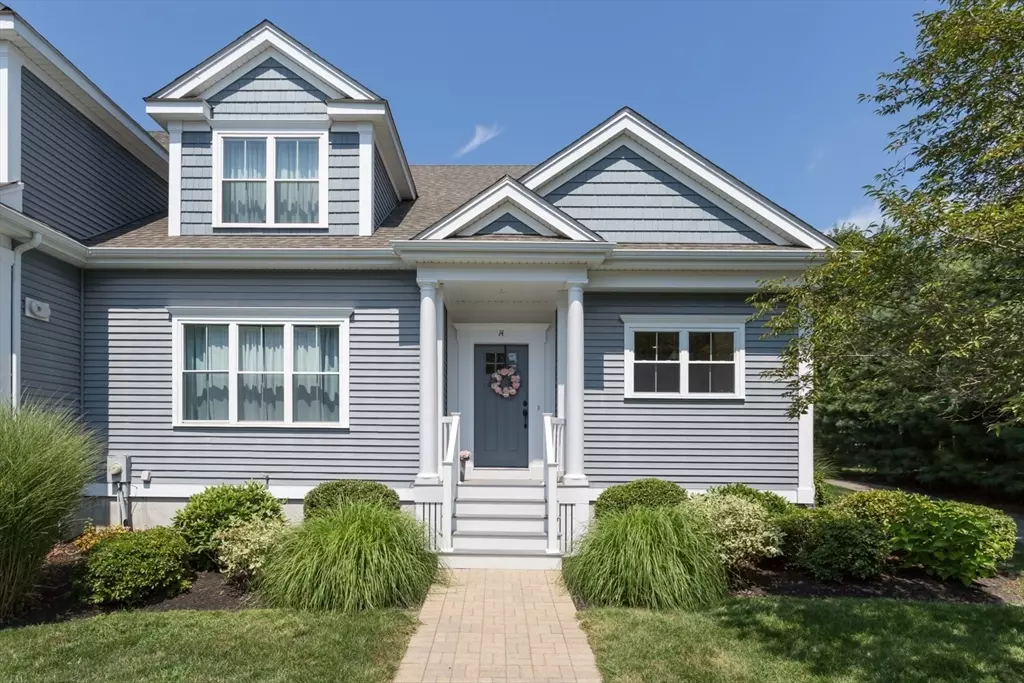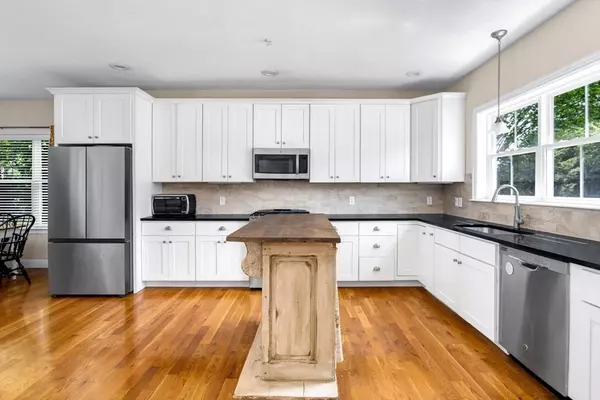$685,000
$679,900
0.8%For more information regarding the value of a property, please contact us for a free consultation.
3 Beds
2.5 Baths
2,209 SqFt
SOLD DATE : 10/09/2025
Key Details
Sold Price $685,000
Property Type Condo
Sub Type Condominium
Listing Status Sold
Purchase Type For Sale
Square Footage 2,209 sqft
Price per Sqft $310
MLS Listing ID 73419612
Sold Date 10/09/25
Bedrooms 3
Full Baths 2
Half Baths 1
HOA Fees $536
Year Built 2015
Annual Tax Amount $8,010
Tax Year 2025
Property Sub-Type Condominium
Property Description
Discover your new home in this desirable 55+ community. Millstone Village is a picturesque 80-unit complex with meticulously maintained grounds, a charming gazebo, and scenic walking trails. This open-concept townhome offers comfortable one-level living with a spacious first-floor primary suite featuring a large en-suite bathroom. The main level is bright and inviting with hardwood floors, a generously sized dining area and a fireplaced living room that opens to a private back deck.The chef-friendly kitchen is a standout feature offering ample counter space and plenty of sunlight. Second floor provides versatile living space including two additional bedrooms, a full bathroom & a large walk-in storage area. The expansive loft is an ideal space for a home office, den or hobby area. Residents can enjoy the beautifully furnished clubhouse with its impressive architecture perfect for social gatherings. With an ideal location this townhome combines convenience with a beautiful setting!
Location
State MA
County Norfolk
Zoning AR-I
Direction Route 109 To Winthrop St to Millstone Village
Rooms
Basement Y
Primary Bedroom Level First
Dining Room Flooring - Hardwood
Kitchen Closet, Flooring - Hardwood, Countertops - Stone/Granite/Solid, Exterior Access, Gas Stove
Interior
Heating Forced Air, Natural Gas
Cooling Central Air
Flooring Wood, Tile, Carpet
Fireplaces Number 1
Fireplaces Type Living Room
Appliance Range, Dishwasher, Microwave, Refrigerator, Washer, Dryer
Laundry First Floor, In Unit
Exterior
Exterior Feature Deck, Patio
Garage Spaces 2.0
Community Features Shopping, Walk/Jog Trails, Bike Path, Conservation Area
Utilities Available for Gas Range
Roof Type Shingle
Total Parking Spaces 4
Garage Yes
Building
Story 2
Sewer Public Sewer
Water Public
Others
Senior Community false
Read Less Info
Want to know what your home might be worth? Contact us for a FREE valuation!

Our team is ready to help you sell your home for the highest possible price ASAP
Bought with Ritucci & Swift - Your Home Team • Realty Executives Boston West
GET MORE INFORMATION

REALTOR® | Lic# 9070371






